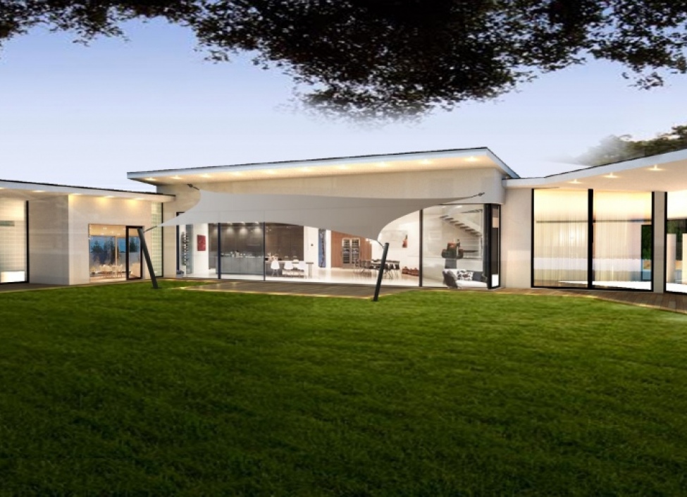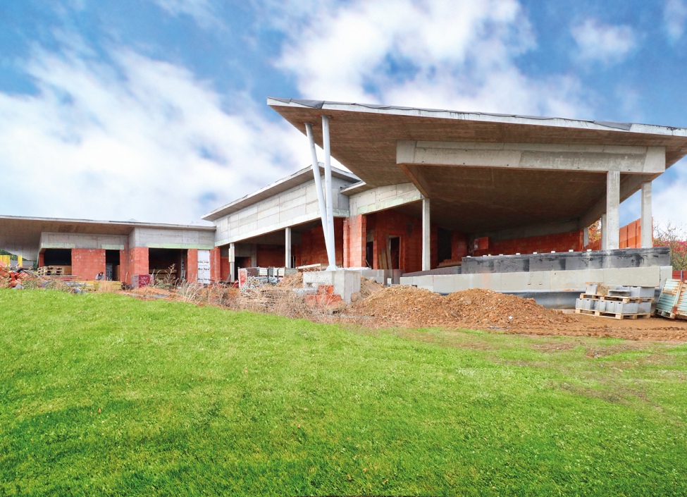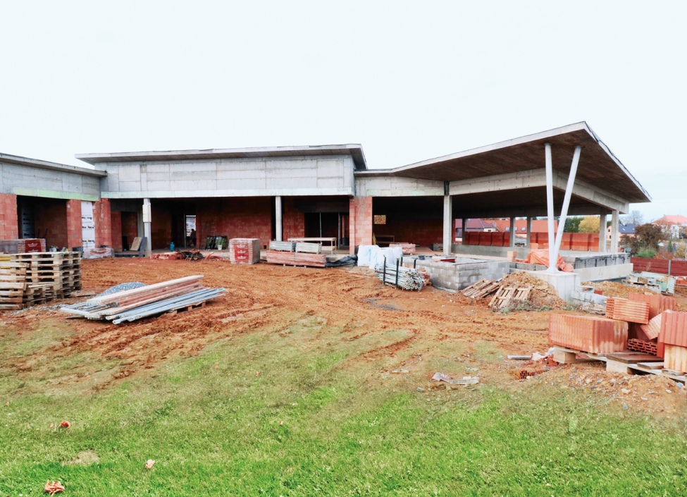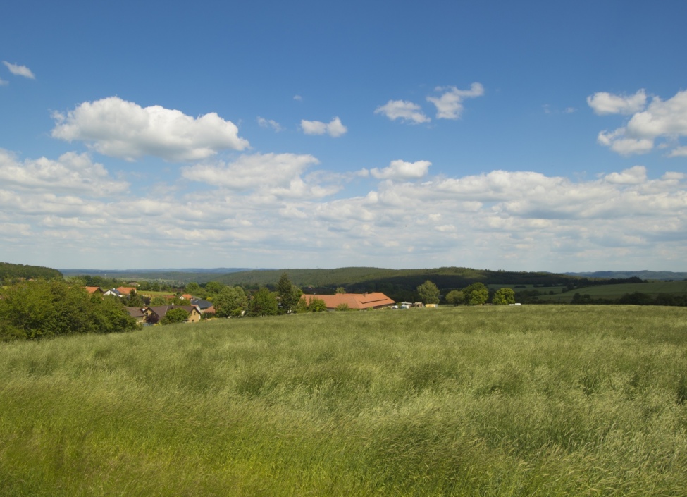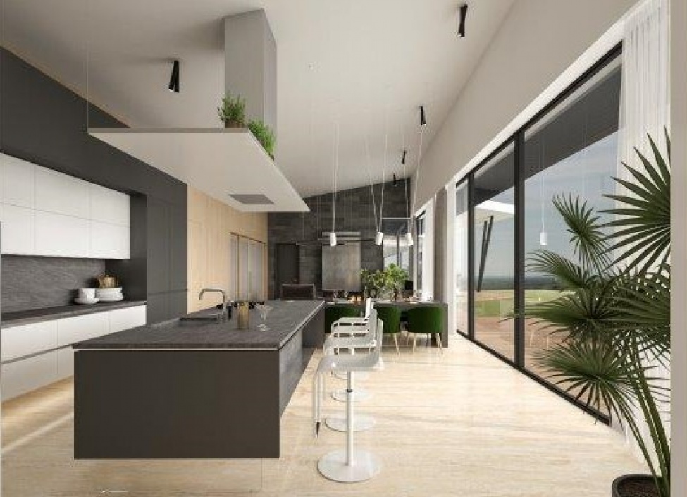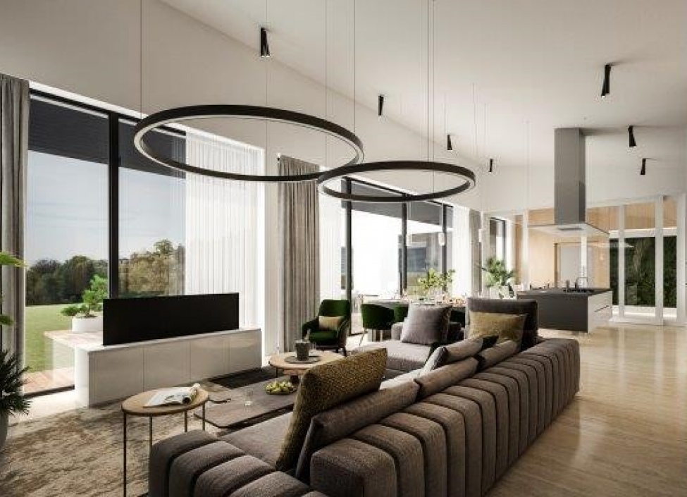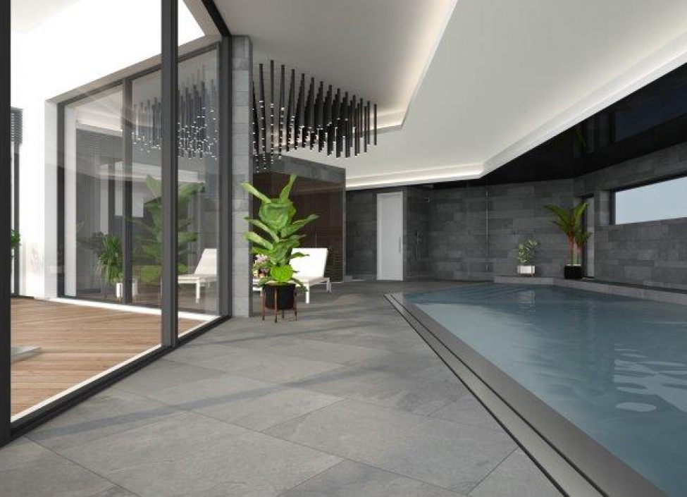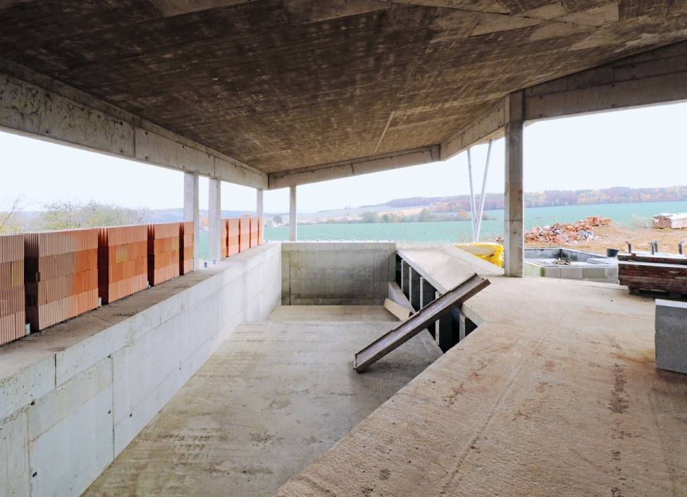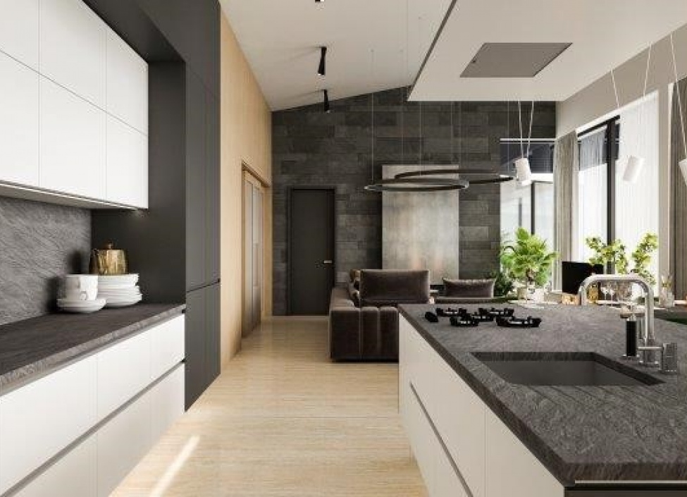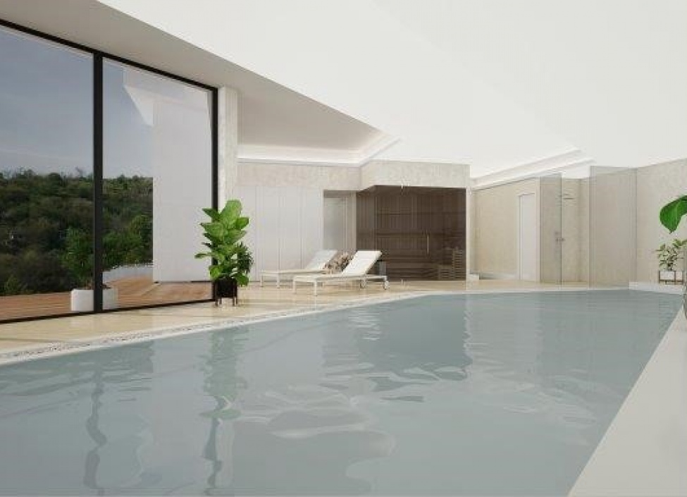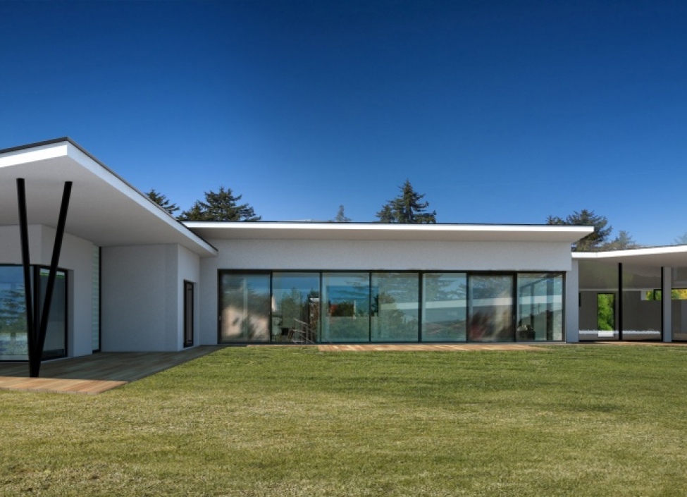Praha-západ, Outside Prague
Not listed
| Price (sale) | Not listed |
| Dispositions | 6 + KK |
| Interior | 632 m² |
| Garden | 2 283 m² |
| Land | 2 915 m² |
| Floor | 1PP, 1NP |
| Parking | yes (4 cars) |
| Basement | yes |
| Property ID | Y&T-3WXW3 |
Mortgage 

We will get in touch with you and offer you the best possible tailored interest rate.
Property description
A unique low-energy barrier-free family villa with a swimming pool is currently being built on a large plot in a village located 15 km from the southeastern edge of Prague. Completion date is summer 2022.
The villa is sold as a rough construction and allows the future owner to complete the villa according to his own ideas. According to the architectural project, the family villa offers a generously designed living room with open kitchen and dining room, 3 bedrooms, master bedroom with the bathroom and 2 closets, wellness area with counter-current swimming pool, sauna and outdoor whirlpool, gym, guest room with the bathroom and technical room. Parking for 4 cars with direct access to the house. The layout can be adjusted if possible.
The villa will be airy and bright thanks to large-format aluminium windows JOSKO. The large garden provides perfect privacy. Thanks to the easy connection to the D4 motorway, the place has excellent accessibility. All civic amenities are just a few minutes by car. The surrounding area offers a wide range of leisure opportunities.
Energy class G is shown temporarily, due to the amendment of the Act no. 406/2000 Coll. The energy management. After delivery of the label will show the actual energy class of the property.
Attributes
- terrace
- garden
- garage
- storage
- new development
- after reconstruction
- nature view
- intelligent home
- low energy
- swimming pool
- sauna
- jacuzzi
Similar properties
