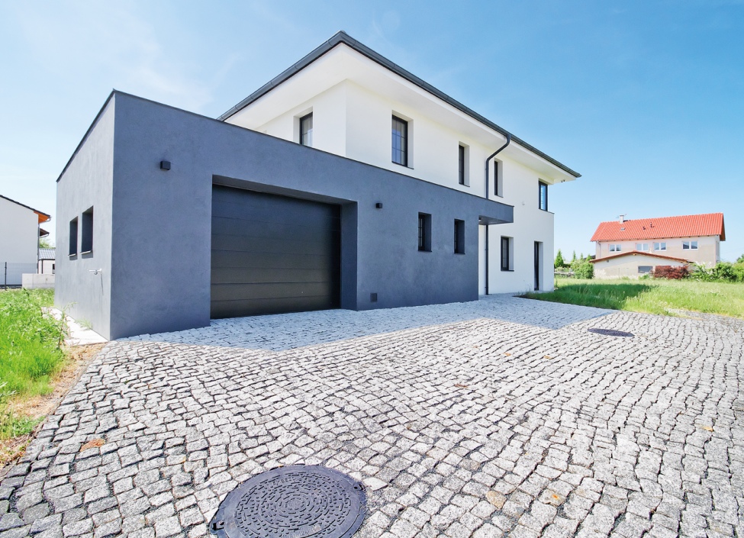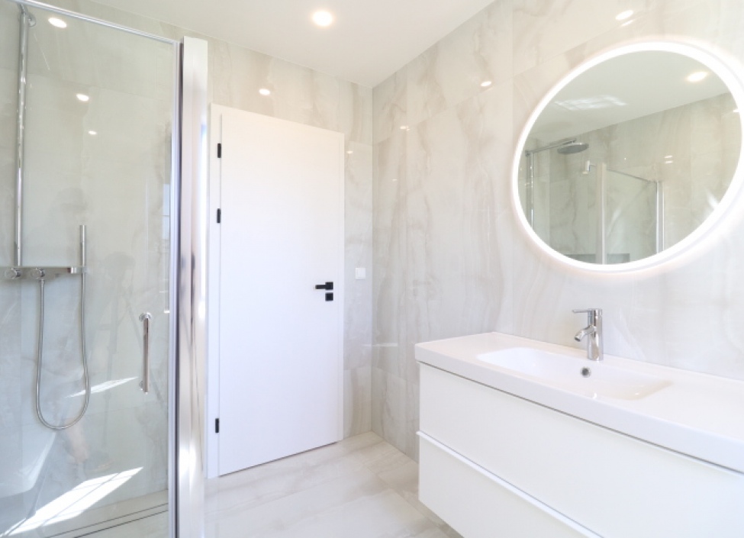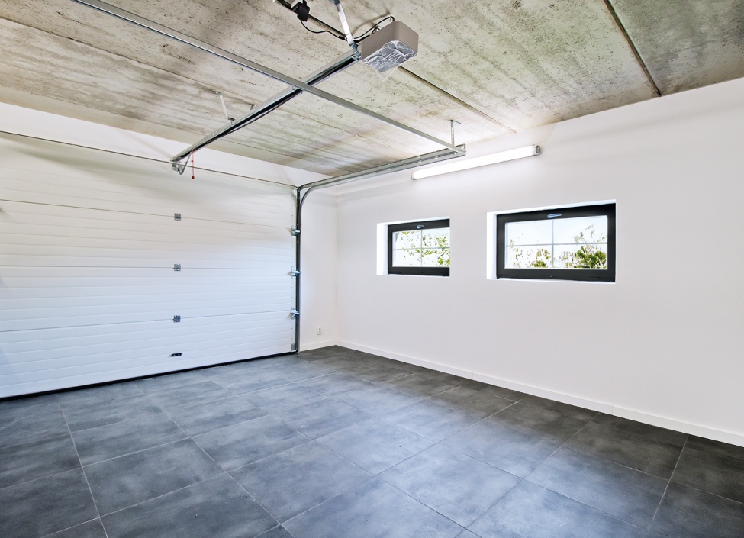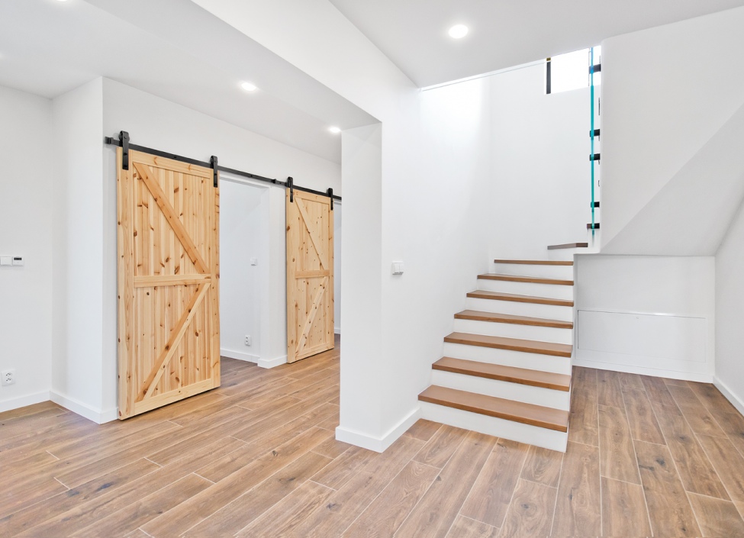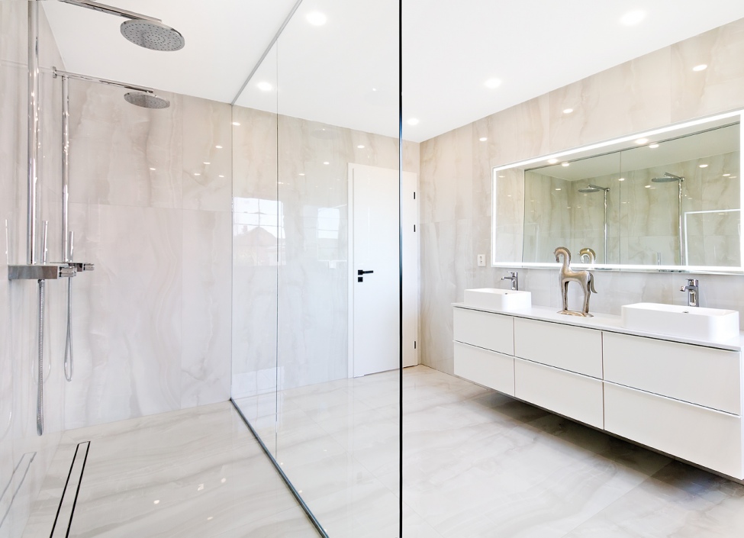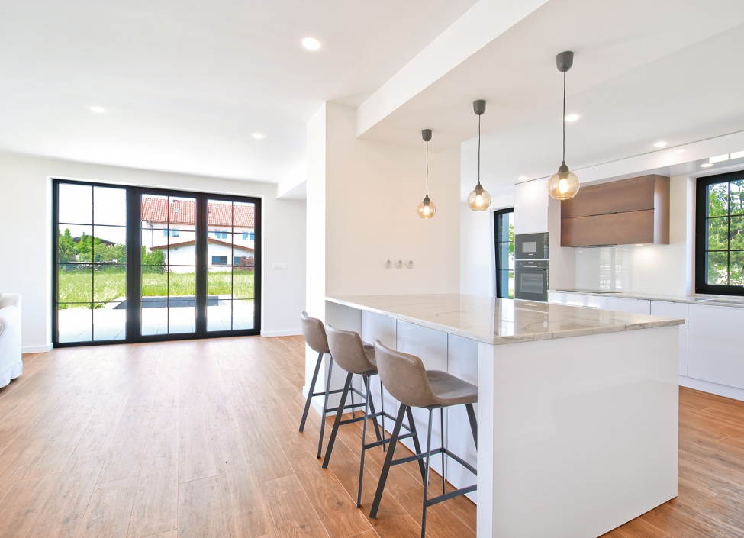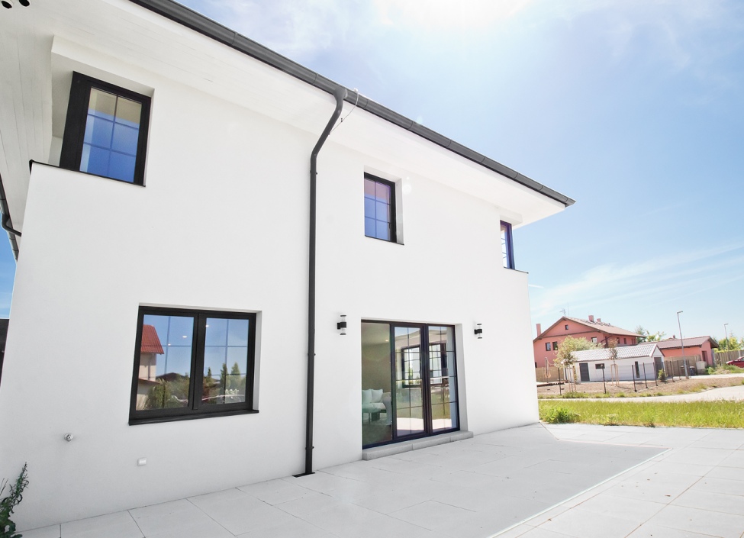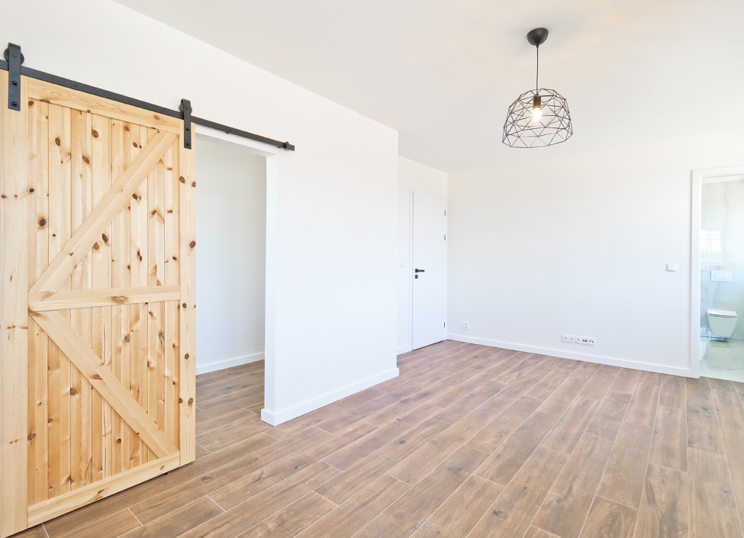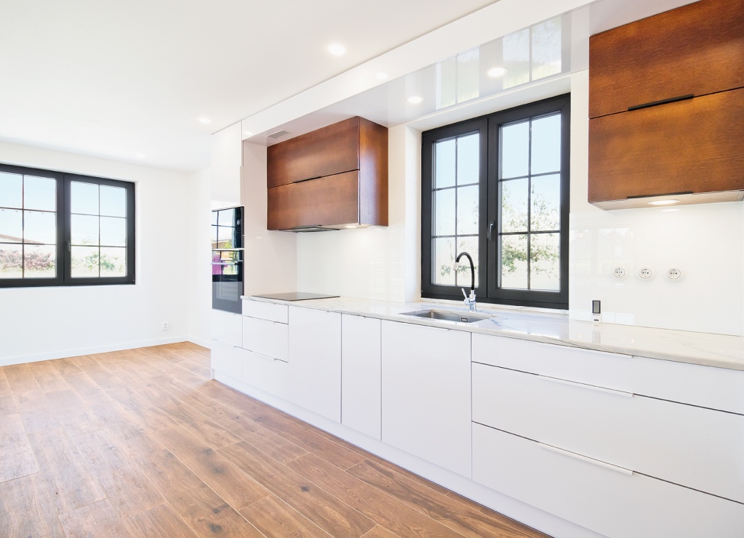Praha - Západ, Outside Prague
Sold
| Price (sale) | Sold |
| Dispositions | 6 + KK |
| Interior | 242 m² |
| Garden | 1 139 m² |
| Land | 1 322 m² |
| Floor | 1.NP, 2.NP |
| Parking | yes (4 cars) |
| Property ID | Y&T-K23KH |
Mortgage 

We will get in touch with you and offer you the best possible tailored interest rate.
Property description
We offer for sale a brand new low-energy house located in the quiet village of Ptice.
New building from 2022 available 6+kk has a usable area of 242 m2. On the ground floor we find a spacious living room with a fully equipped kitchen with Bosch appliances, a guest room/study, a utility room, a cloakroom and a generous staircase hall. Upstairs is the master bedroom with en-suite bathroom, 3 other rooms, dressing room and bathroom.
The interior was inspired by American style, the whole house is built to a high standard - ceramic floors, air conditioning, custom-made Sapeli doors, large-format windows, etc. The floors have underfloor heating connected to a heat pump.
The house has a garage for 1,5 cars.
The location of the village of Ptice ensures an excellent connection to the D5 highway, the village is known especially for horse breeding, we can find a ranch here, but also a kindergarten, groceries and a sports field. Other civic amenities can be found in the nearby municipalities of Rudná and Unhošť.
The energy class of the house according to PENB is B.
Attributes
- balcony
- terrace
- garden
- garage
- new development
- after reconstruction
- nature view
- low energy
Similar properties
