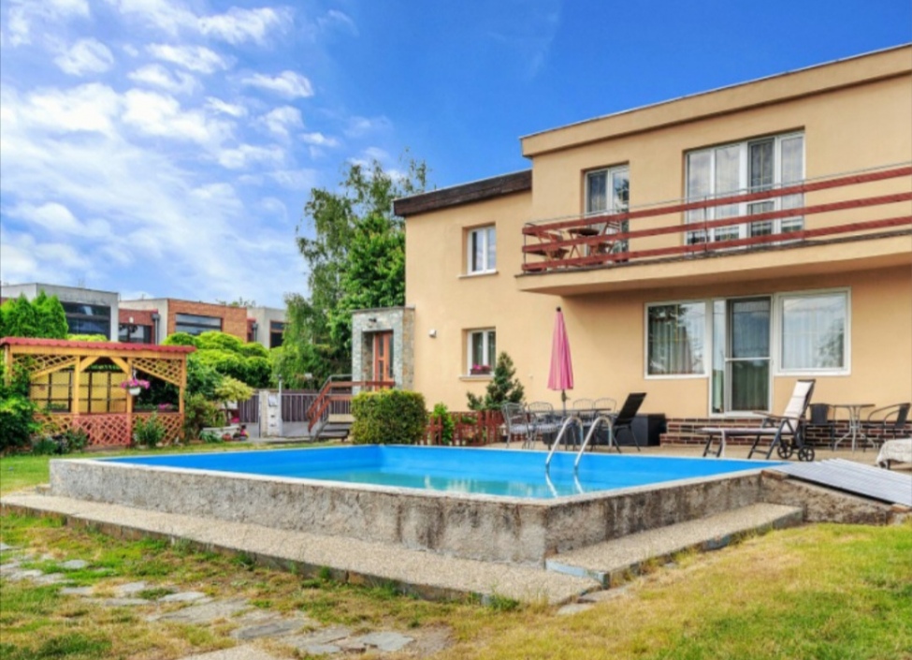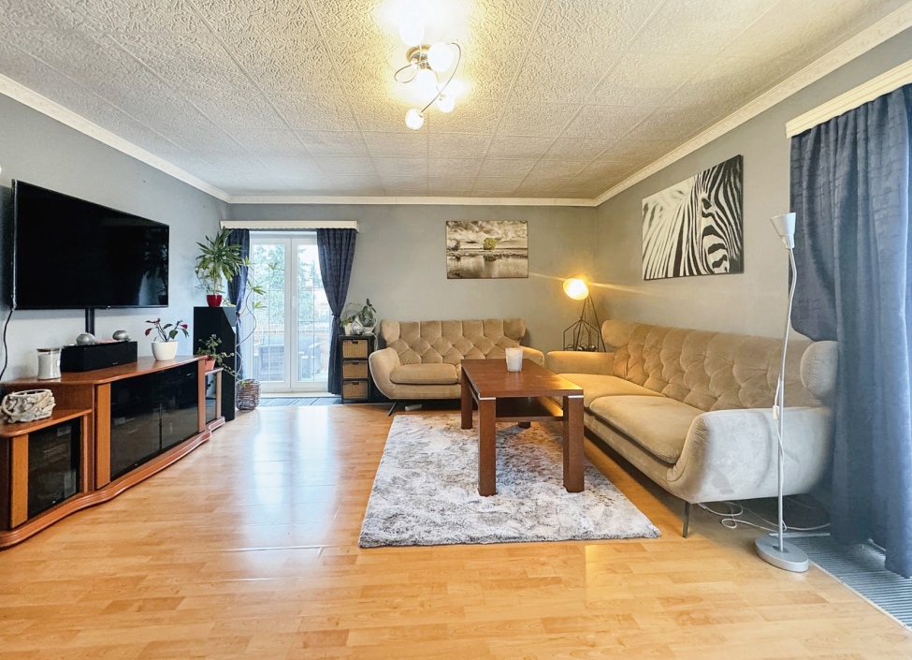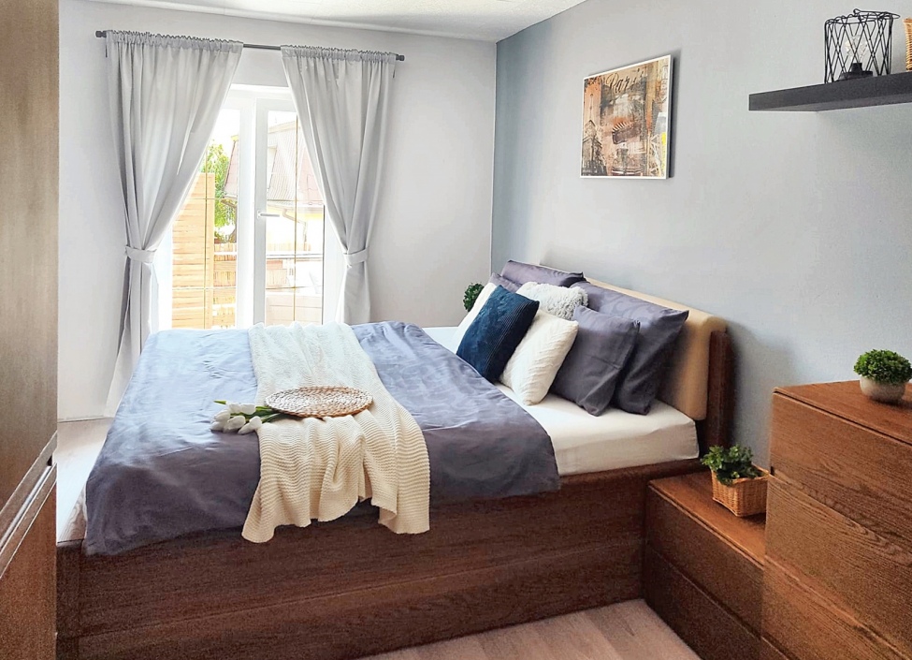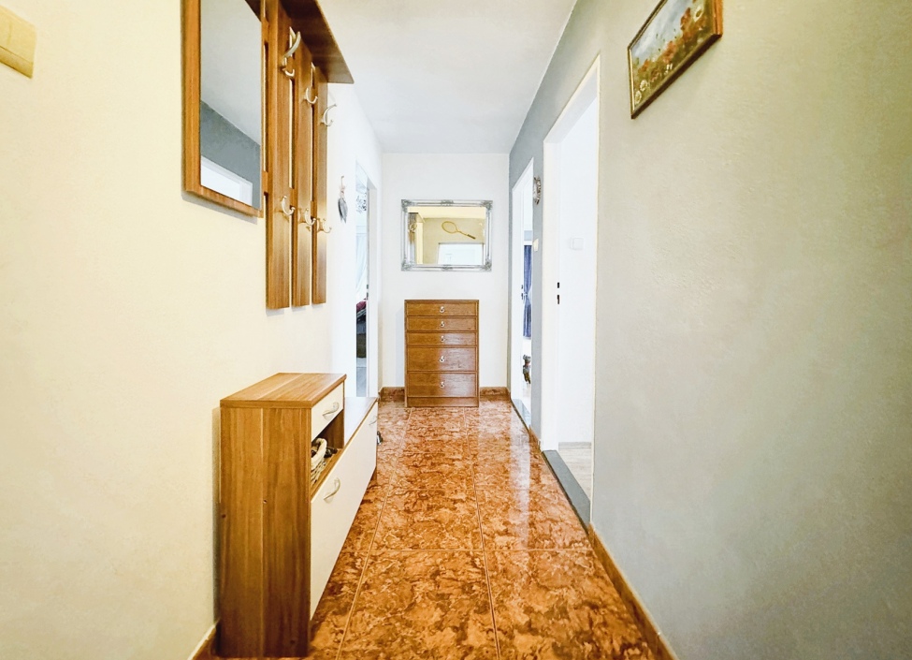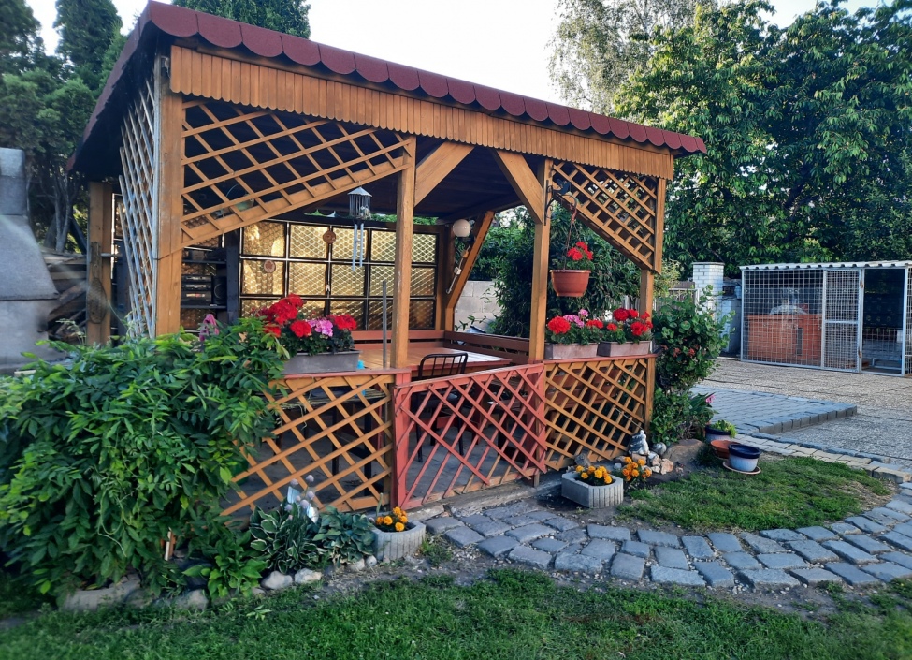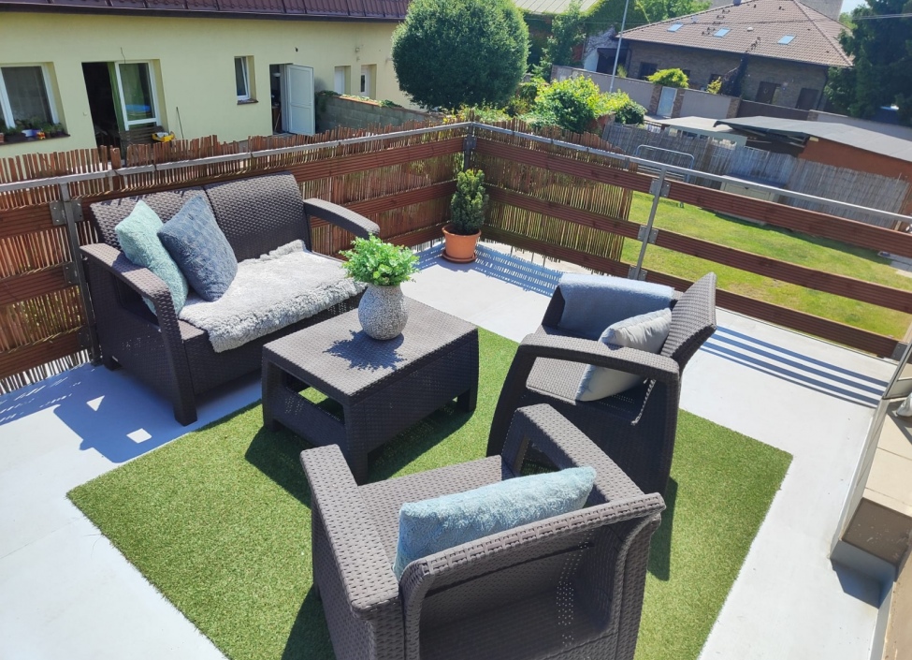Horní Počernice, Prague 9
Sold
| Price (sale) | Sold |
| Dispositions | Atypical |
| Interior | 234 m² |
| Balcony | 8 m² |
| Terrace | 30 m² |
| Land | 898 m² |
| Floor | 1.NP, 2.NP |
| Parking | yes |
| Basement | yes |
| Property ID | Y&T-2W3RH |
Mortgage 

We will get in touch with you and offer you the best possible tailored interest rate.
Property description
We offer for sale comfortable housing in a quiet part of Prague 9 - Horní Počernice.
Two-storey family house with swimming pool and garden gazebo. The layout of the house consists of a total of three residential units. On the ground floor you will find a 1+1 apartment unit and on the second floor a 2kk and a 2+1, from which there is direct access to a spacious terrace of 19 m2 and a balcony of 10 m2. The house has been partially renovated and its structure makes it ideal for multi-generational use, or combining living and business. The property can also be an interesting opportunity to build a development project. The house is located on a plot of land with an area of 898 m2 and also offers a pleasant sitting in the garden gazebo with a barbecue. There is also a garage and a cellar and a boiler room.
The original building is from around 1972, then an extension was built in 1986, and since then several successive reconstructions have taken place. The roof, wiring, windows, gas boiler and radiators underwent reconstruction.
Xaverovský háj and the Klánovice nature park or the Black Bridge golf resort are nearby. You can reach the center of Prague by car in less than 30 minutes.
Energy class G is listed temporarily, due to the amendment to Act No. 406/2000 Coll. About energy management. The actual energy class of this property will be indicated after the delivery of the energy label.
Attributes
- balcony
- terrace
- garden
- garage
- storage
- after reconstruction
- nature view
- swimming pool
Similar properties
