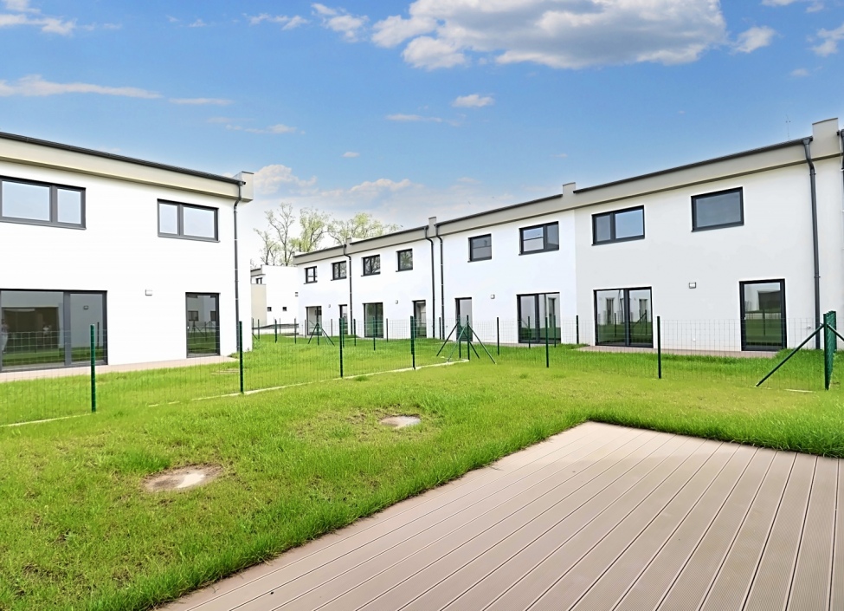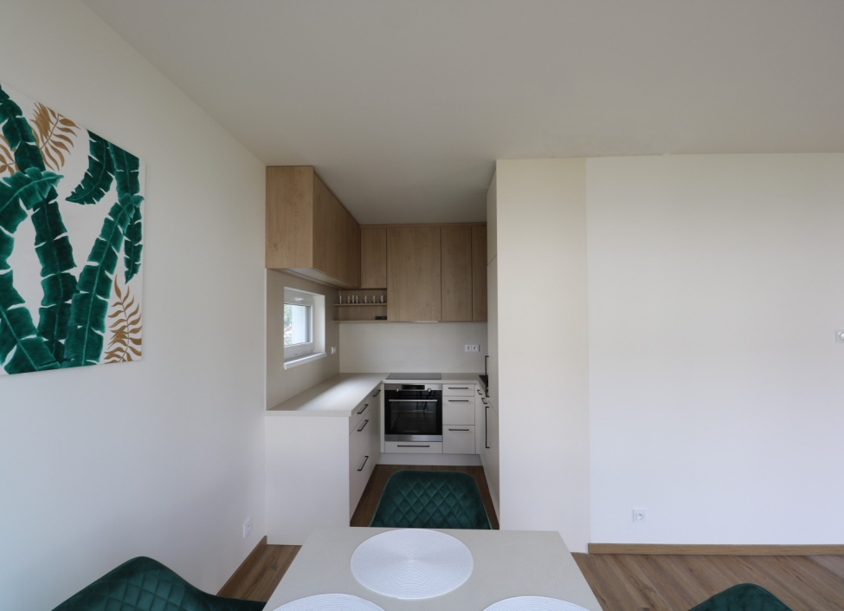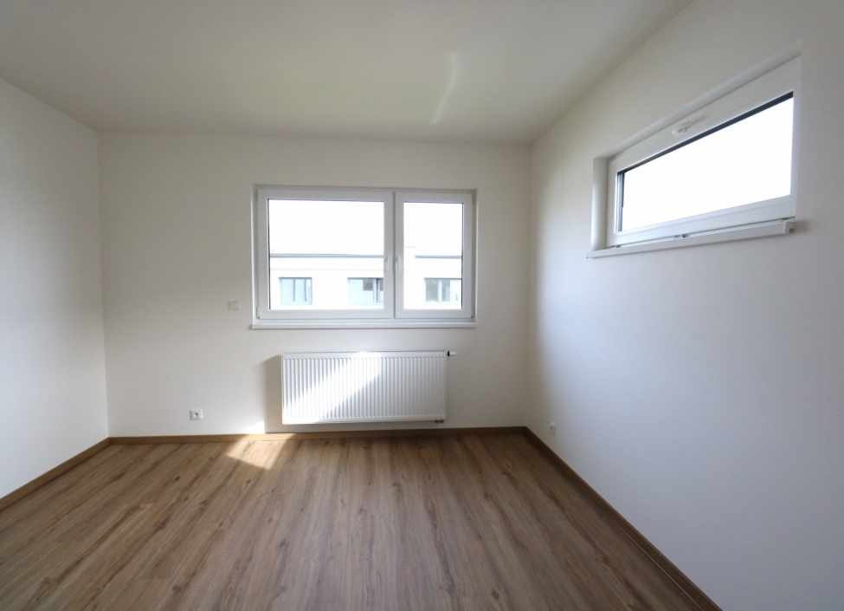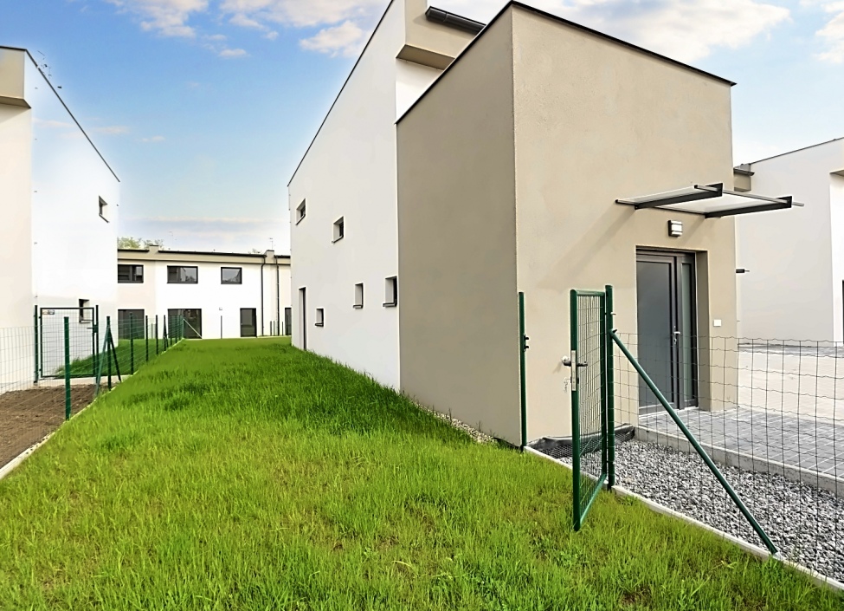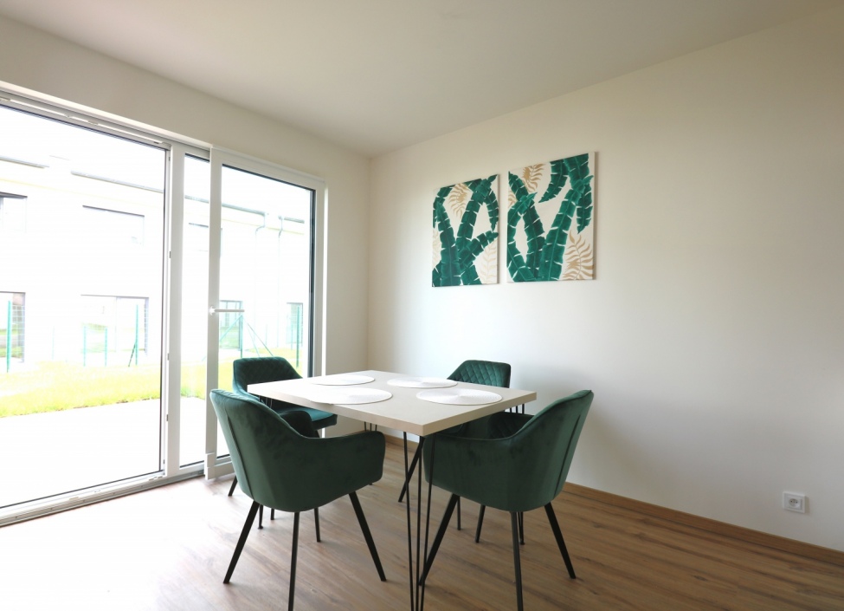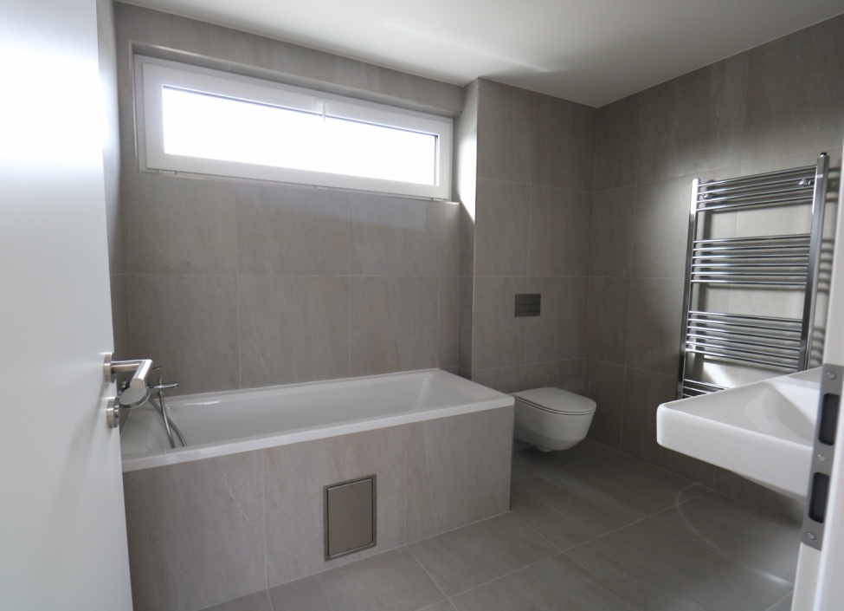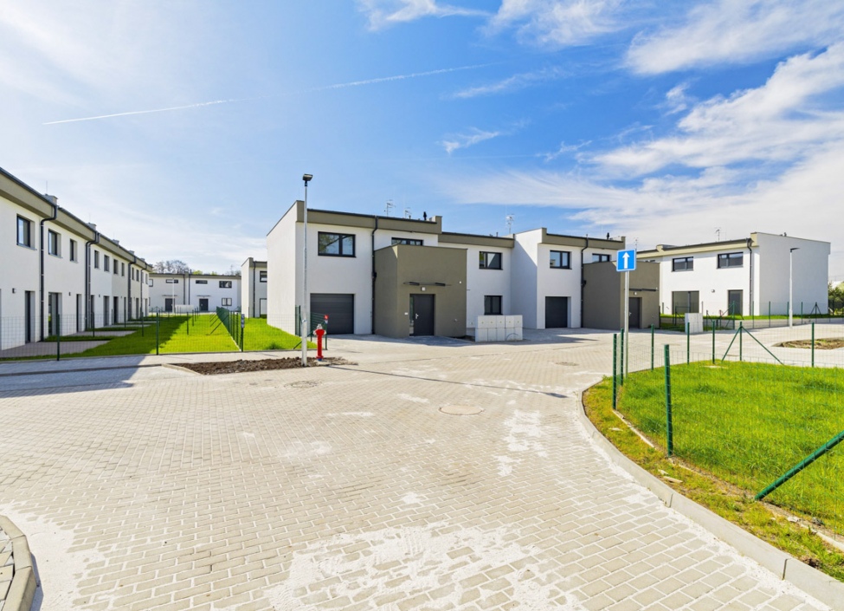Kbely, Prague 9
Not listed
| Price (sale) | Not listed |
| Dispositions | 5 + KK |
| Total area | 176 m² |
| Interior | 152 m² |
| Terrace | 24 m² |
| Garden | 130 m² |
| Land | 255 m² |
| Floor | 1NP,2NP |
| Property ID | Y&T-XAXKH |
Mortgage 

We will get in touch with you and offer you the best possible tailored interest rate.
Property description
We offer for sale a beautiful terraced house in a newly emerging project located in a quiet part of Prague 9 with a layout of 4+kk + office. The houses are energy-efficient, each of them is prepared for the possibility of charging an electric car, and two free charging stations are also prepared as part of the project. The practical solution of the house ensures enough daylight. On the ground floor there is an entrance hall, a living room with a kitchenette, a study, a bathroom with a shower and a toilet, and a utility room.
The entire ground floor is heated with underfloor heating. The master bedroom is located on the first floor. There are two more rooms, a bathroom with a bathtub and a toilet. The bathrooms are equipped with HansGrohe and Laufen sanitary ware. There is also a private garden with a terrace and two outdoor parking spaces. The client can use preparations for the installation of photovoltaic panels, or even an offer to ensure the installation of the entire optimized photovoltaic assembly, and raise the energy label of the house from B to A.
The advantage of the location is especially the walking distance to the Letňany metro station (10-15 min) in combination with the beautiful nature in the surroundings, cycle paths, forest parks. The Aerovka park is currently being built right next to the project. The project also includes the construction of a kindergarten. There are public transport stops in the near distance, the train stop and the metro are accessible in 5 minutes by car, when the entire location is to be connected in the future by an electric bus with a stop right next to the project.
Energy class B, after the installation of photovoltaic panels, the house qualifies for class A.
Attributes
- balcony
- terrace
- garden
- new development
- nature view
- intelligent home
- low energy
