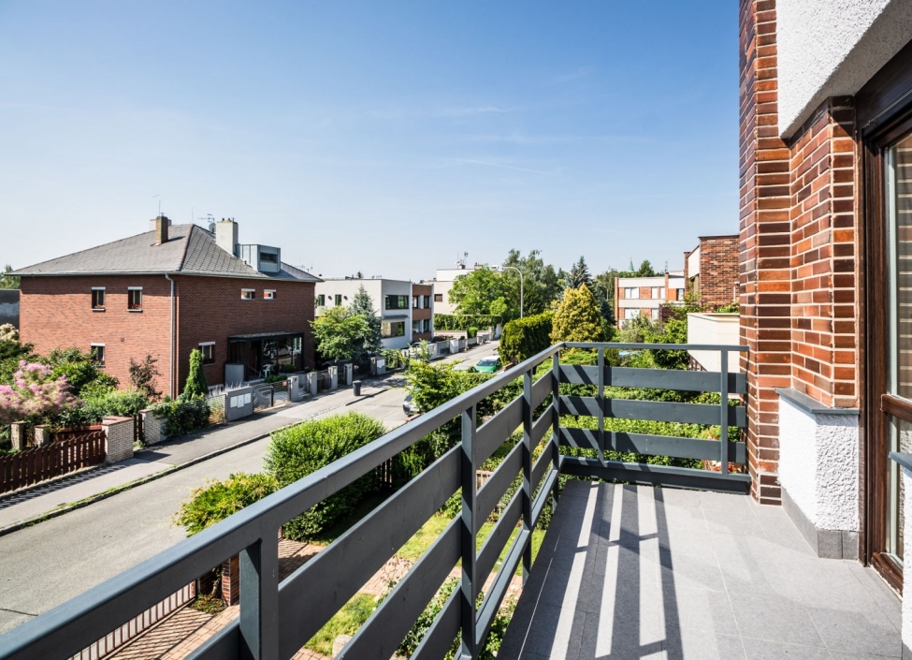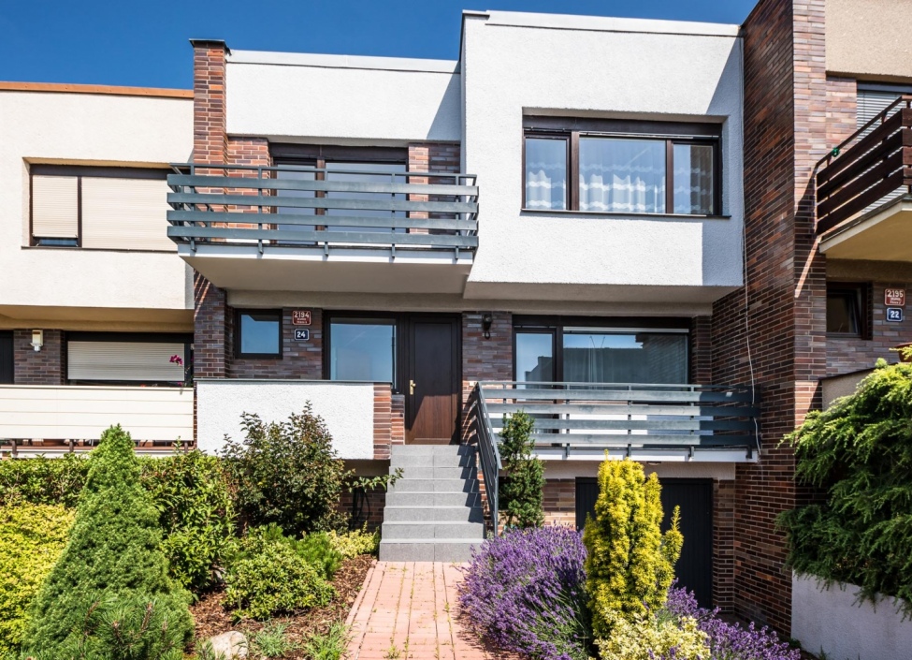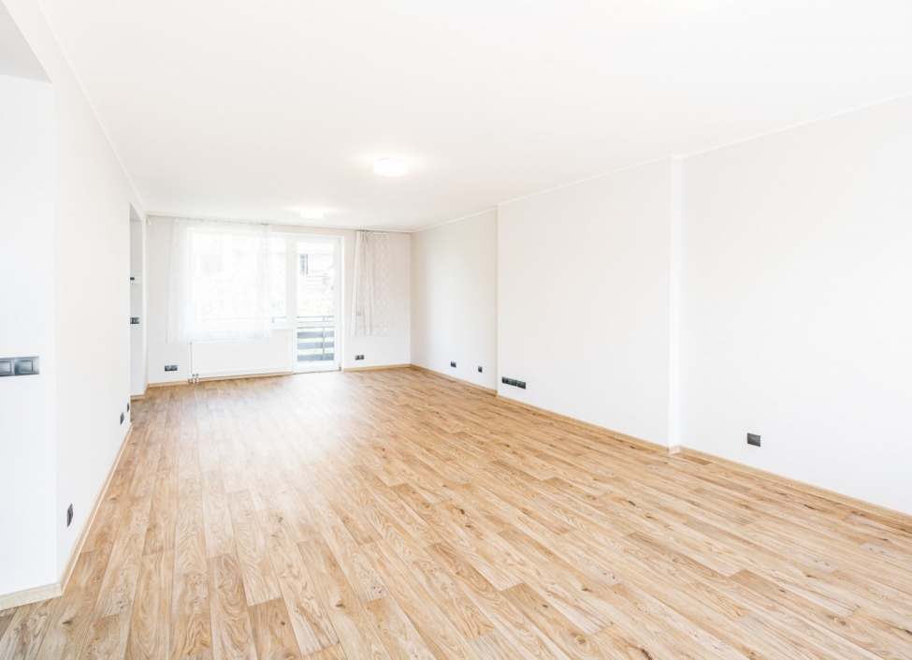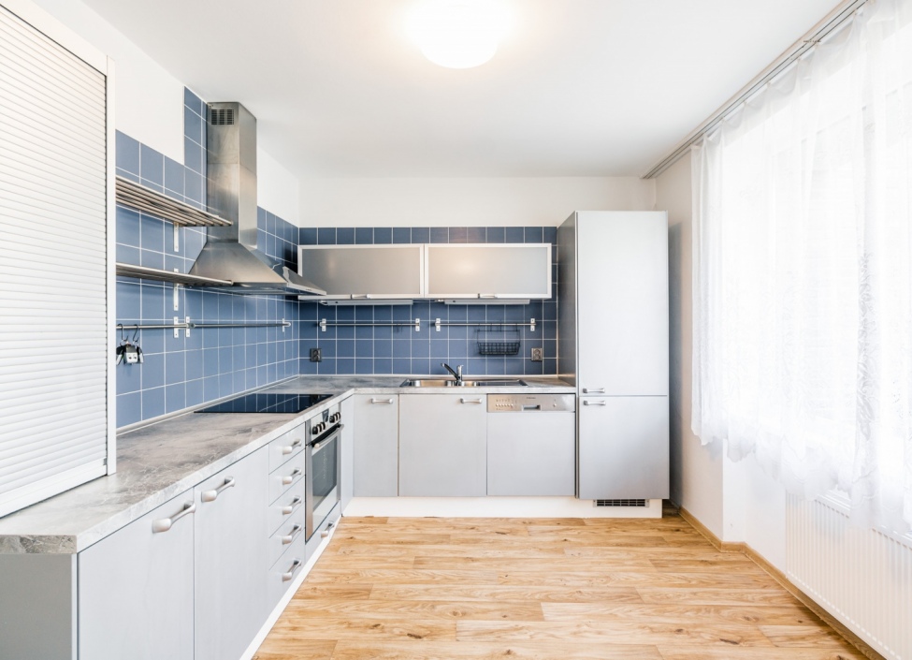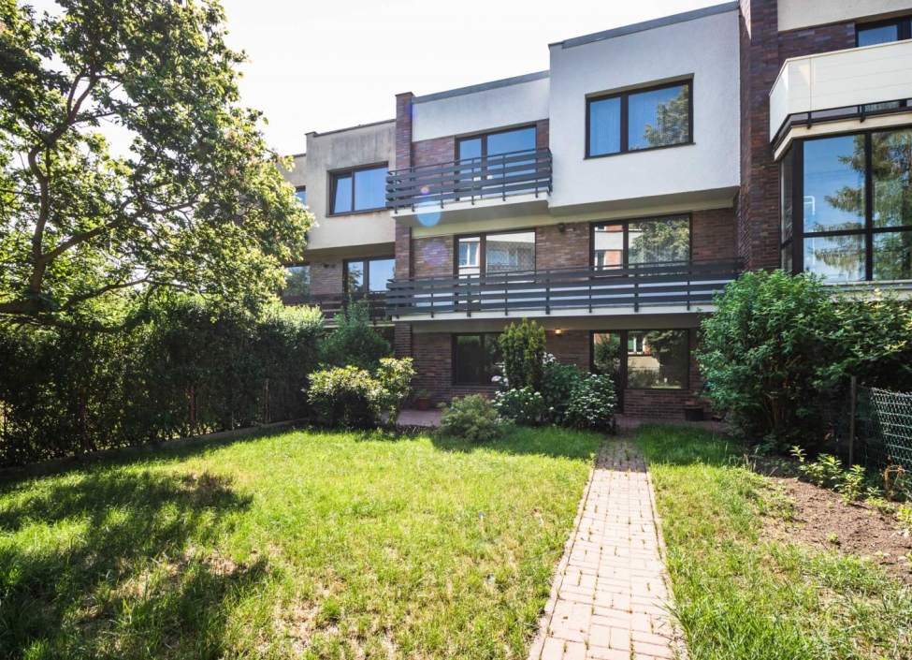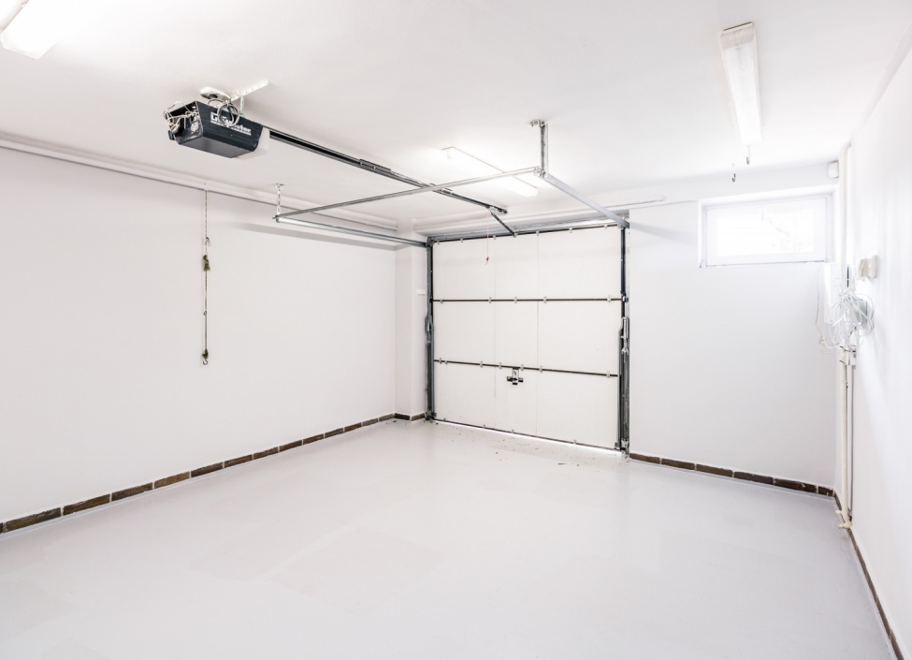Dejvice, Prague 6
Sold
| Price (sale) | Sold |
| Dispositions | 7 + 1 |
| Interior | 200 m² |
| Balcony | 20 m² |
| Terrace | 15 m² |
| Garden | 88 m² |
| Land | 243 m² |
| Floor | 1PP, 1 NP, 2NP |
| Parking | yes |
| Basement | yes |
| Property ID | Y&T-A53H3 |
Mortgage 

We will get in touch with you and offer you the best possible tailored interest rate.
Property description
Family house 7+1 with garden in a residential area of Prague 6 - Dejvice.
The interior of the house offers spacious and bright rooms with balconies. On the ground floor there are 2 bedrooms with exit to the garden with terrace, bathroom with shower, washing machine and dryer and storage room. There is an entrance to the garage for one car and additional storage space. On the first floor there is a guest toilet, a living room and a fully equipped kitchen. On the second floor there are 4 bedrooms, bathroom with shower, bath, toilet and bidet. The orientation of the house is southeast and northwest, making it very bright and sunny. It is suitable for family housing or company headquarters.
Excellent access to Riverside school, ISP international school and airport.
Attributes
- balcony
- terrace
- garden
- garage
- storage
- after reconstruction
- nature view
Similar properties
