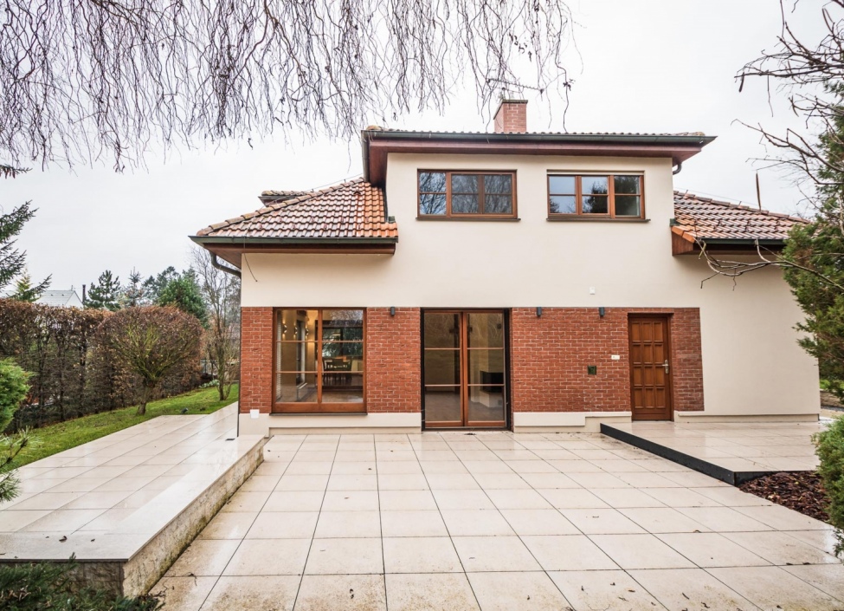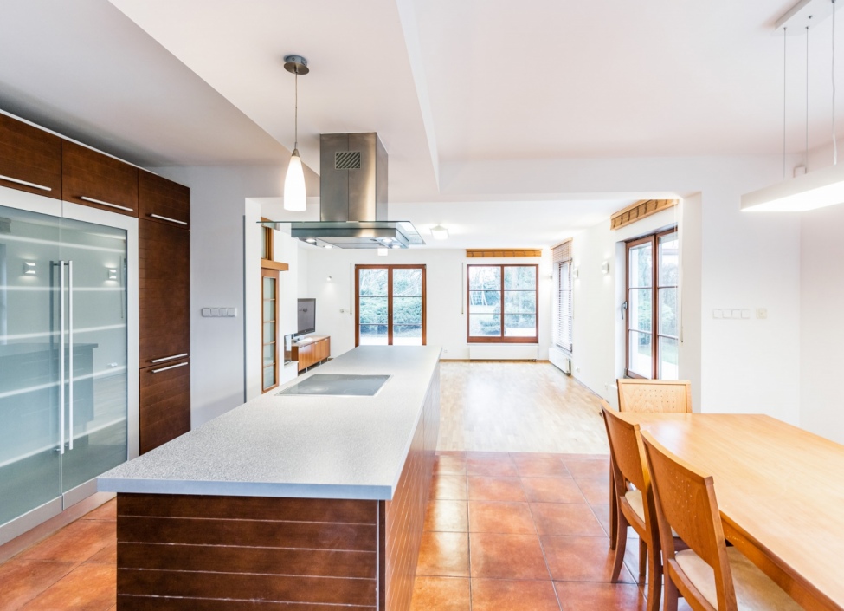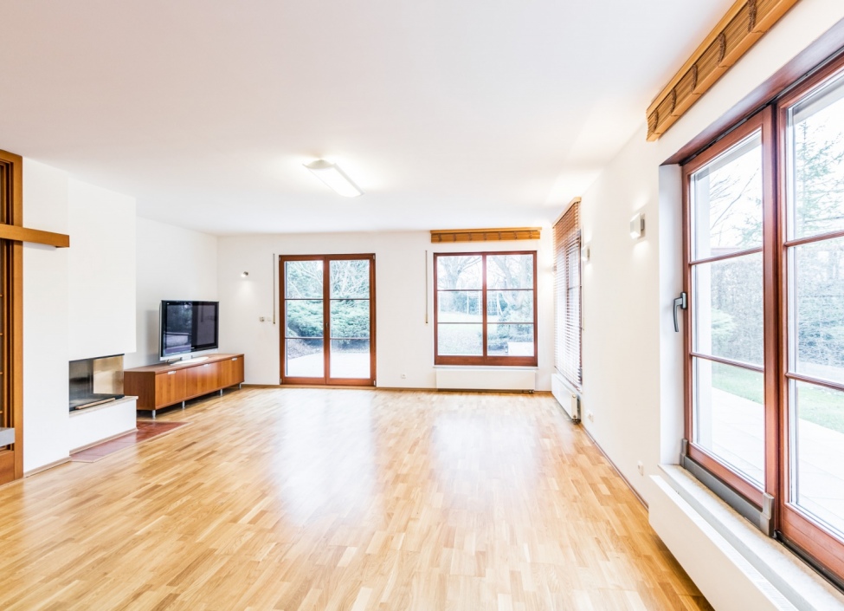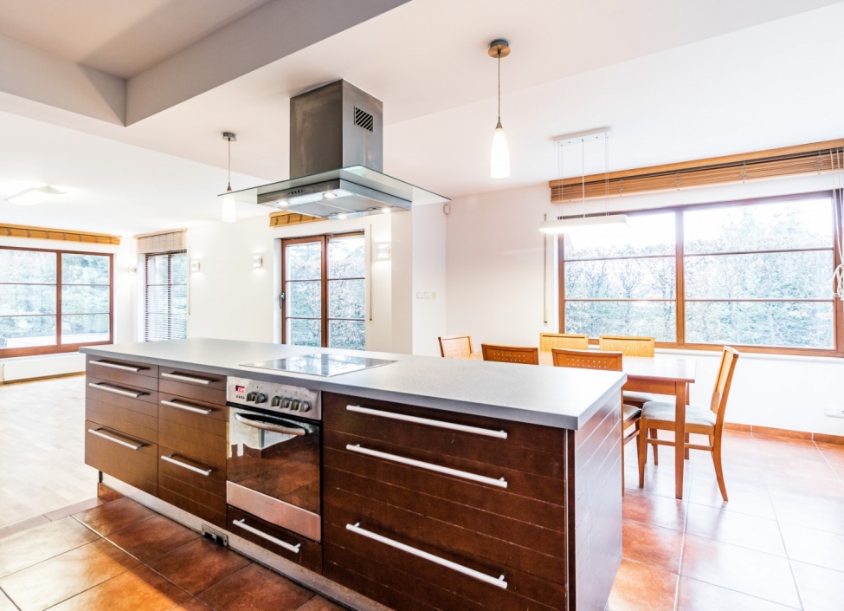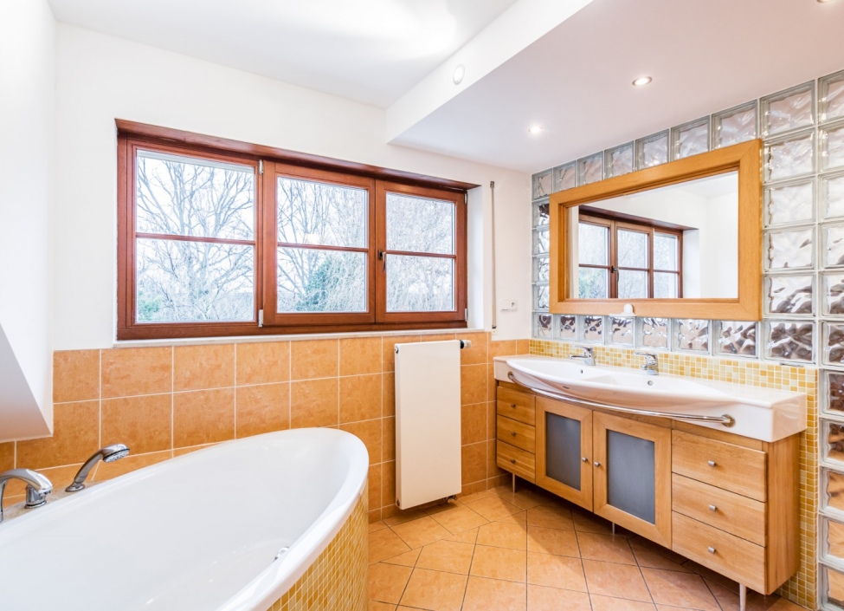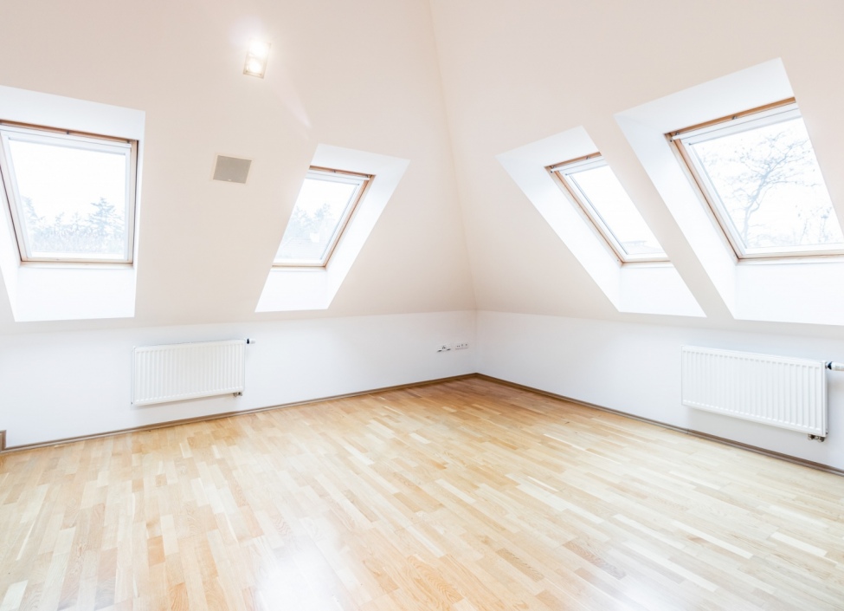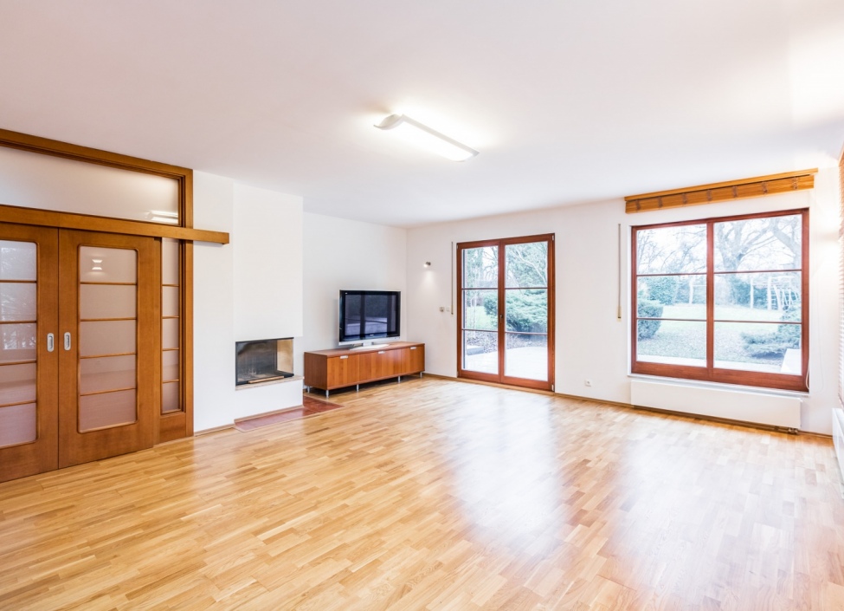Osnice, Outside Prague
Sold
| Price (sale) | Sold |
| Dispositions | 4 + KK |
| Interior | 246 m² |
| Terrace | 71 m² |
| Garden | 1 251 m² |
| Land | 1 412 m² |
| Parking | yes (2 cars) |
| Property ID | Y&T-WX253 |
Mortgage 

We will get in touch with you and offer you the best possible tailored interest rate.
Property description
Modern family house with a large garden and a private playground, near the the Průhonice park, in a quiet, premium location of Jesenice - Osnice. Location providing complete privacy and tranquility, ideal for families with children.
Family house with a layout of 4 + kk is spread over two floors. On the ground floor there is a large living room with a fireplace, spacious dining room, kitchen and all with direct access to the southeast terrace, connected to the maintained large garden with mature trees, playground and outdoor grill. The second part of the ground floor consists of a spacious hallway with built-in wardrobes, utility room, hall with direct access to a double garage with heated entrance. Upstairs is the master bedroom with en-suite bathroom, 2 bedrooms and a separate bathroom. The house has a central vacuum cleaner, wooden windows with double glazing, gas boiler and water heater. In the garden there is a retention tank for rainwater and a well with water for watering the garden. The house was built as highly energy efficient, has excellent insulating properties.
In this popular location you will find all the facilities for an above-standard lifestyle - golf courses, equestrian clubs, tennis courts and a beach volleyball court. Of course, in this location there is a kindergarten, prestigious international school - Sunny Canadian International School. Five minutes walk from the house is the entrance to Pruhonice park. In the vicinity there is a large shopping center with all services. Easy transport accessibility thanks to the connection to the D1 motorway and the Prague ring road.
Attributes
- terrace
- garden
- garage
- new development
Similar properties
