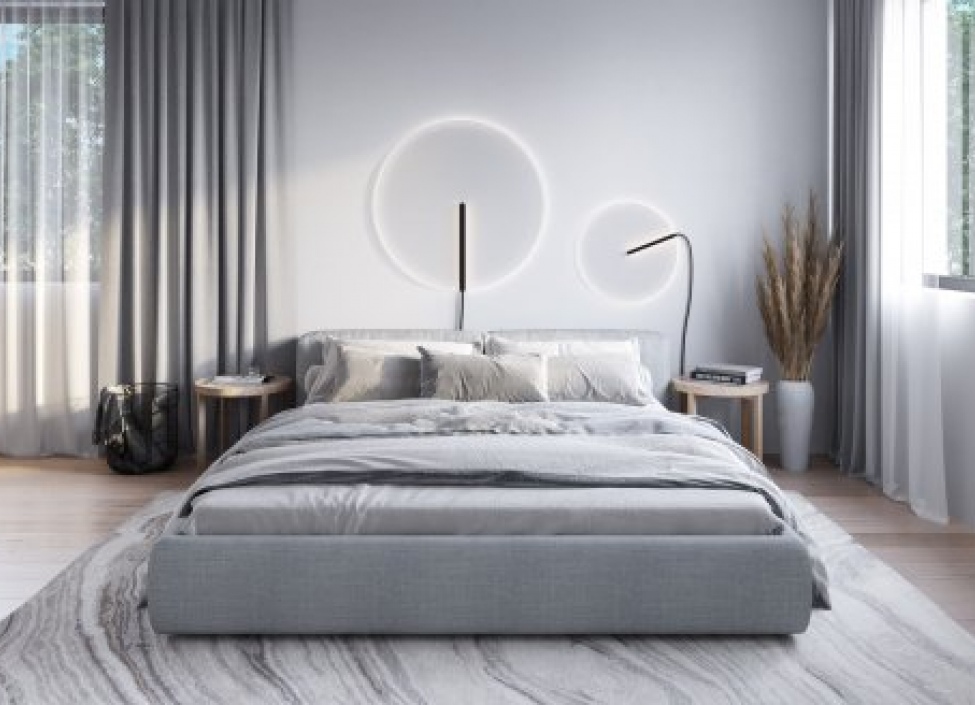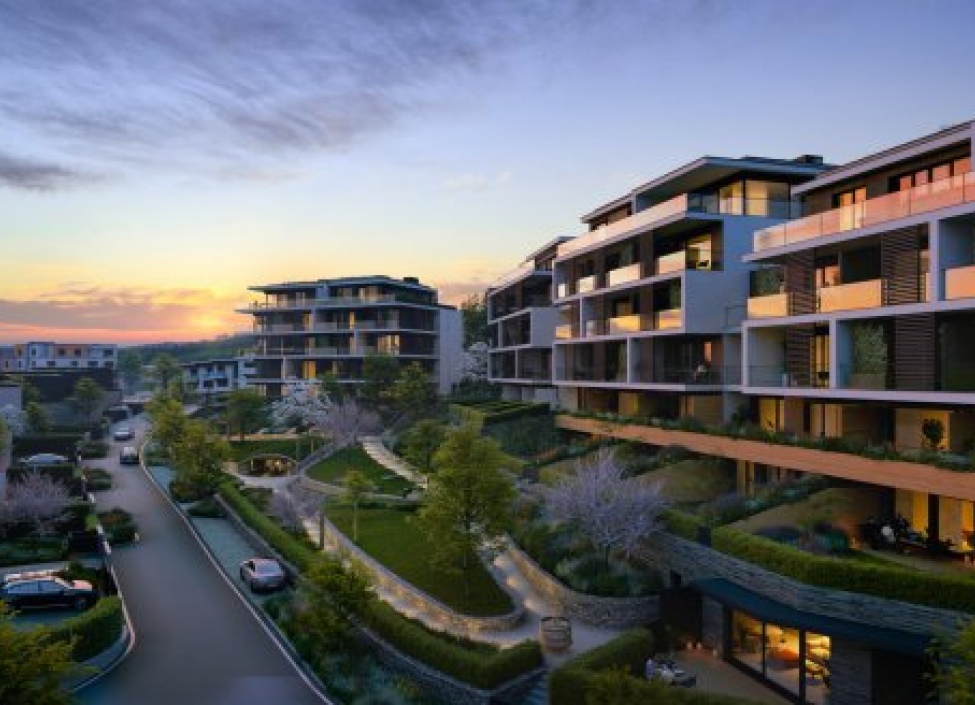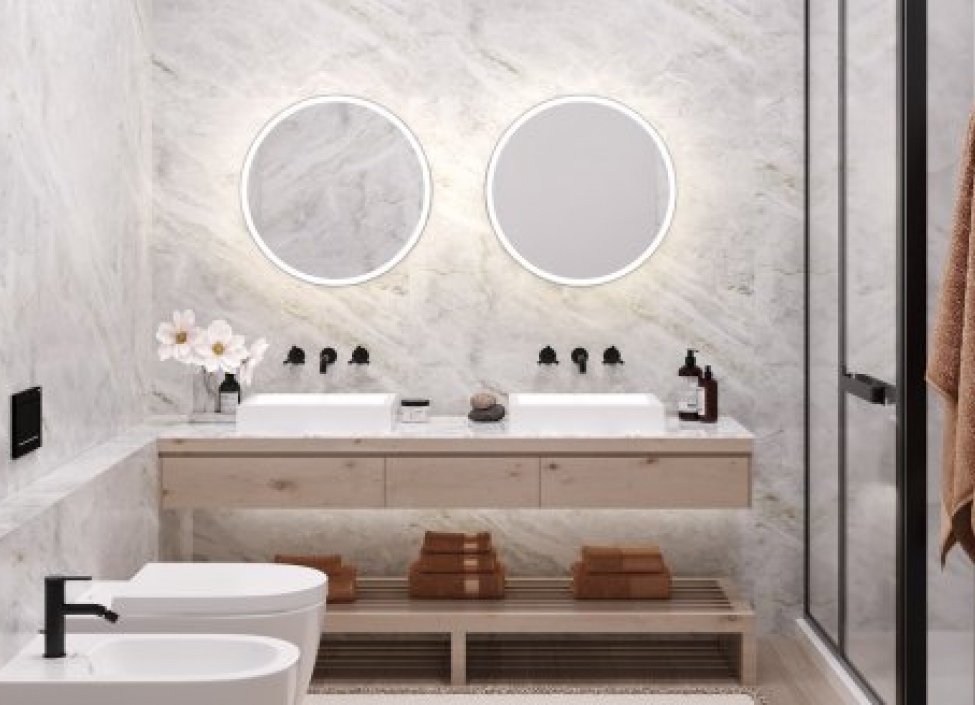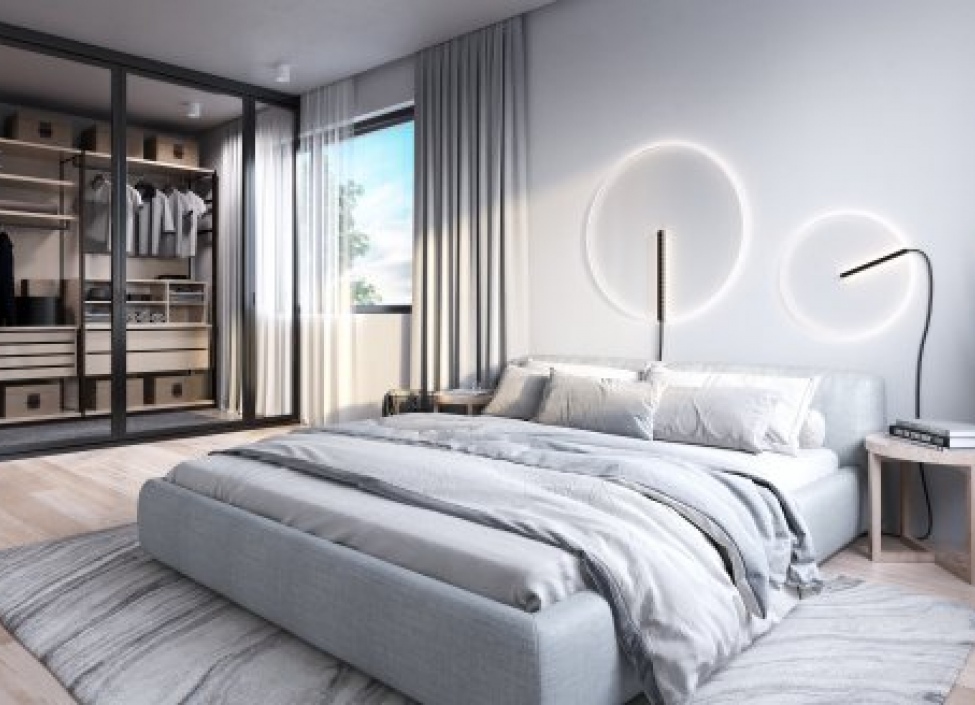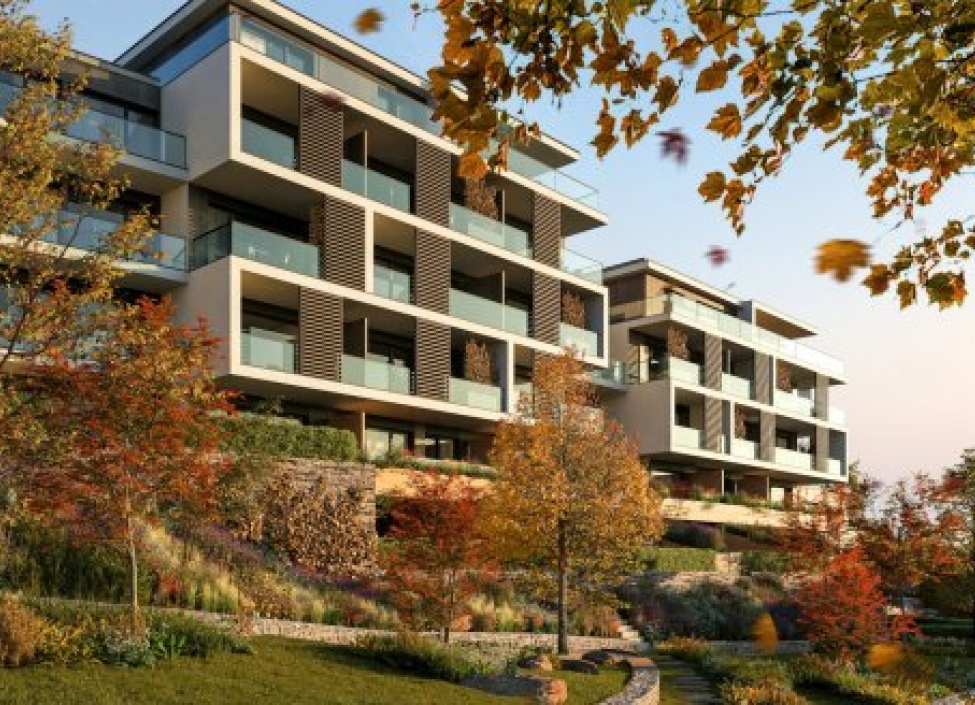15000, Prague 5
Sold
| Price (sale) | Sold |
| Dispositions | 4 + KK |
| Interior | 249 m² |
| Terrace | 59 m² |
| Garden | 320 m² |
| Floor | 1PP, 1NP, 2NP |
| Parking | yes (2 cars) |
| Basement | yes |
| Property ID | Y&T-323XH |
Mortgage 

We will get in touch with you and offer you the best possible tailored interest rate.
Property description
We offer an exceptional terraced villa for sale in a sought-after location in Prague 5 - in a new, unique residential complex. This is a unique project in which harmony with nature and the use of the most modern materials are combined. The residence is located in a quiet location, just below the foot of the Ladronky park.
The villa is oriented towards the south and provides beautiful views of Motolský park and the opposite Cibulka, which you can enjoy thanks to the large-format French windows and spacious balconies or terraces. On the ground floor of the villa there is a corridor, a technical room, a warehouse and a workshop, and on the first floor there is a garage for two cars, from the garage there is a direct entrance to the villa. On the first floor there is a spacious living room with a beautiful view of the greenery and direct access to the terrace and garden, then there is a separate toilet. On the second floor there are three bedrooms and a bathroom. The villa is furnished to a high standard - wooden windows with triple glazing, recuperation, underfloor heating and the LOXONE smart home system are a matter of course.
The new area will also include an outdoor closed area with a relaxation zone, greenery and children's elements. The well-known garden architect Ferdinand Leffleur will be in charge of the area. Residents will be able to enjoy the peaceful atmosphere of the nearby nature. At the same time, the project has an excellent transport connection to the center, either by bus or tram, which will take you directly to Anděl. The connection out of the city is also very good.
Approval is expected in May 2023.
The energy class of the house according to PENB is B.
Attributes
- balcony
- terrace
- garden
- garage
- storage
- new development
- nature view
- intelligent home
Similar properties

