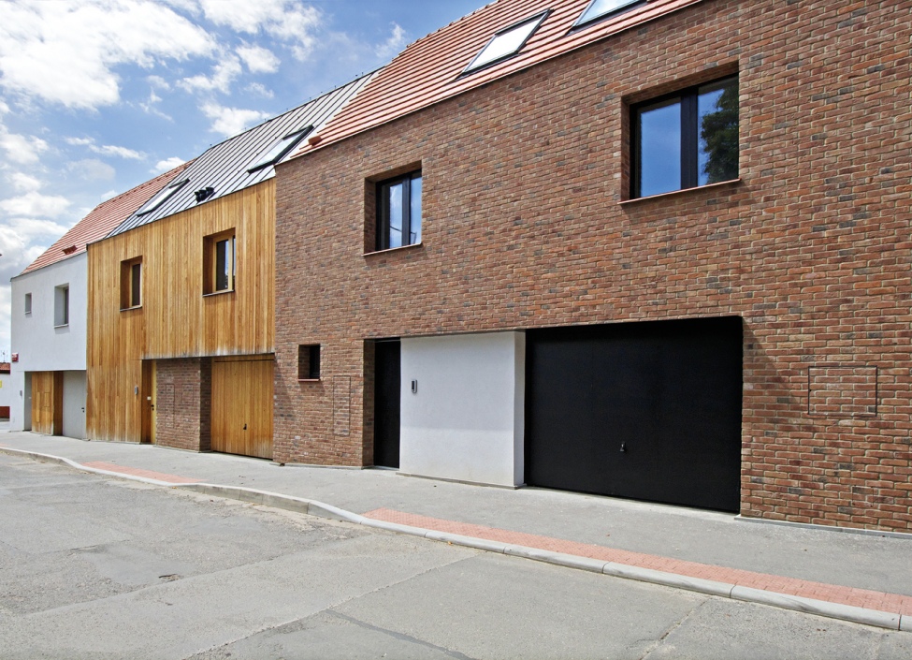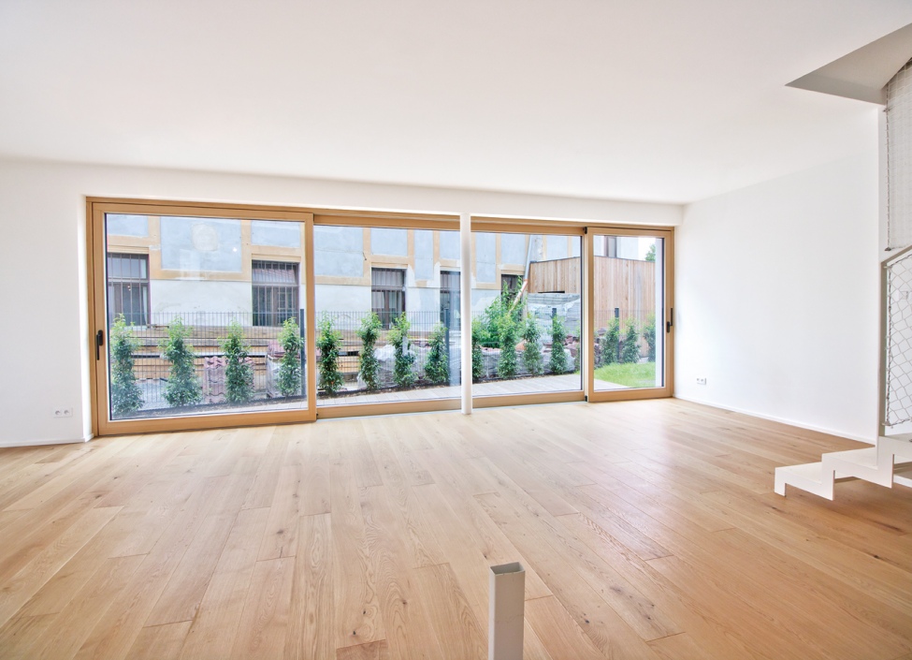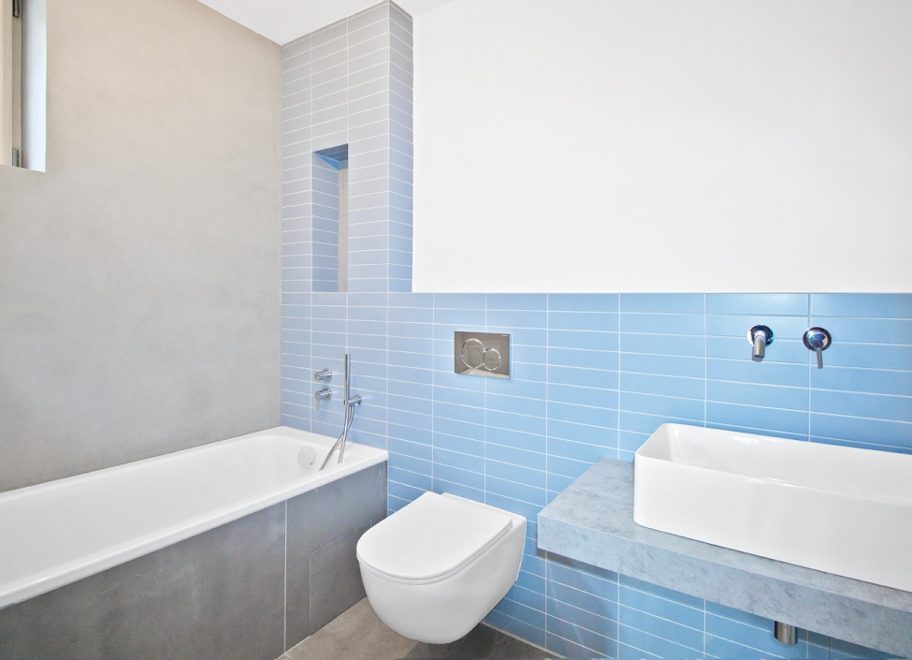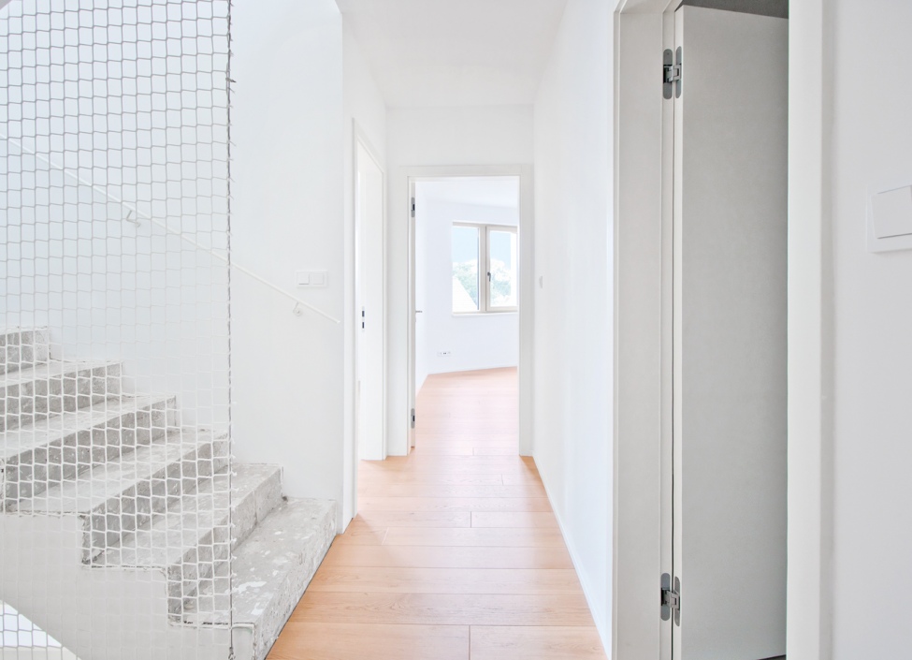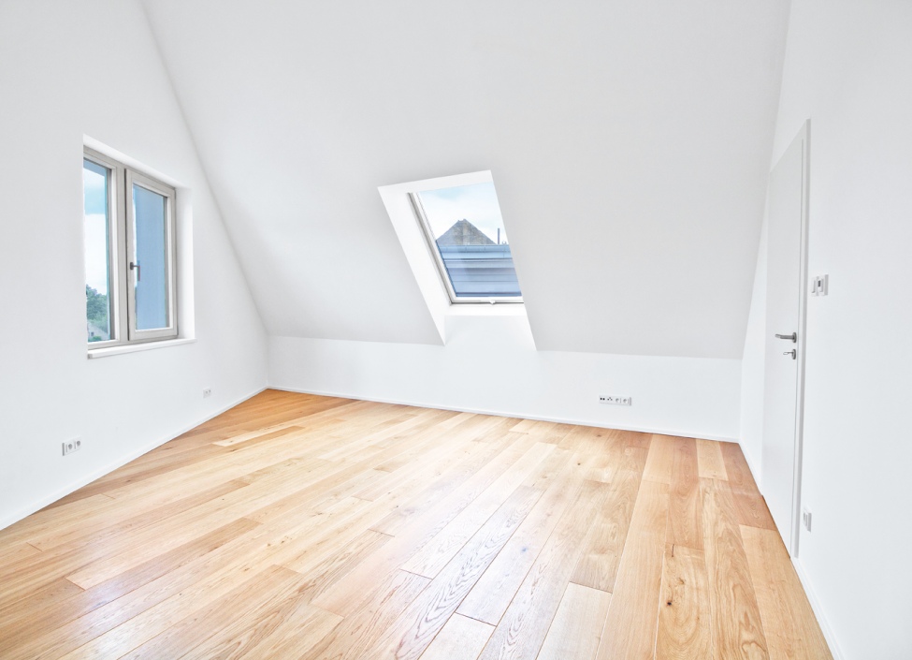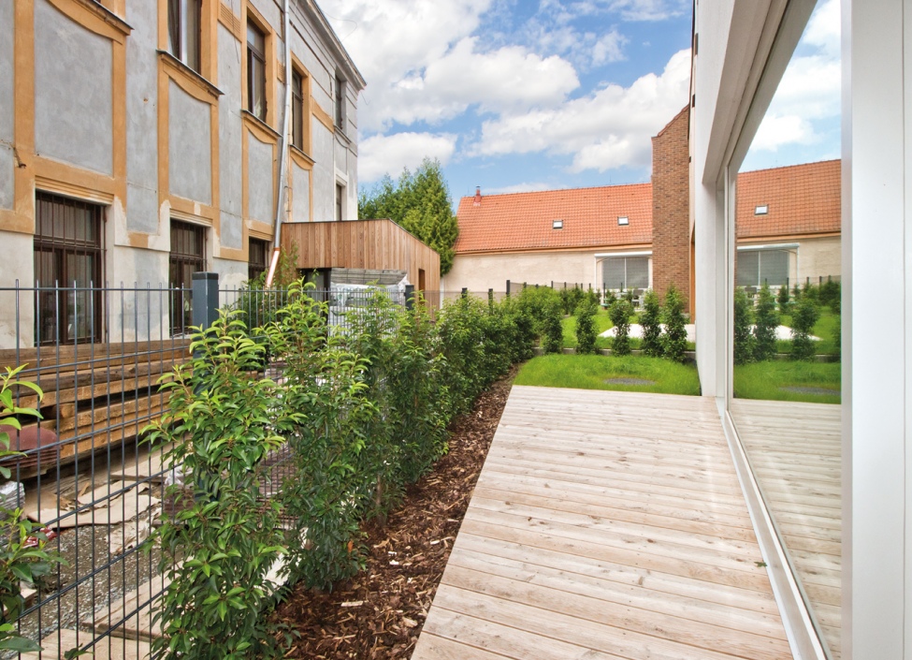Jinonice, Prague 5
Reserved
| Price (sale) | Reserved |
| Dispositions | 5 + KK |
| Interior | 169 m² |
| Terrace | 13 m² |
| Garden | 27 m² |
| Land | 110 m² |
| Property ID | Y&T-2AWMH |
Mortgage 

We will get in touch with you and offer you the best possible tailored interest rate.
Property description
We offer for sale a newly built terraced family house with a garden in the sought-after location of Prague's Jinonice.
It is a three-story brick house that makes extensive use of wood on the ventilated facade, triple-glazed windows, lacquered entrance doors with safety fittings, or glued three-layer floors. The dominant feature is the living room on the ground floor, with preparation for an open kitchen and access to a 13 m2 terrace. There is also an entrance hall, a toilet and a chamber under the stairs. On the 2nd floor there are 3 bedrooms, a bathroom, a utility room with a connection for a washing machine and a dryer. The attic consists of the master bedroom, dressing room, study and bathroom. The entire house has underfloor heating connected to a gas condensing boiler. There are ceramic tiles in the fully equipped bathrooms and other facilities. The house has its own outdoor parking space in the yard.
The property is located in a quiet location of the original historical form in a modern arrangement. The church was preserved from the historical building. St. Laurels from the 11th century and a wooden belfry. The house is located just a short distance from the Prokop valley. The B Jinonice metro station is about a 13-minute walk away, or the Sídliště Jinonice bus stop is a 5-minute walk away. The new Waltrovka quarter with a wide range of services was also created nearby. A Waldorf school operates a short distance from the house, there is a state kindergarten and primary school within a short walking distance, supermarkets and other shops, restaurants and sports grounds are within easy reach.
Energy class G is listed temporarily, due to the amendment to Act No. 406/2000 Coll. About energy management. The actual energy class of this property will be indicated after the delivery of the energy label.
Attributes
- terrace
- garden
- garage
- new development
Similar properties
