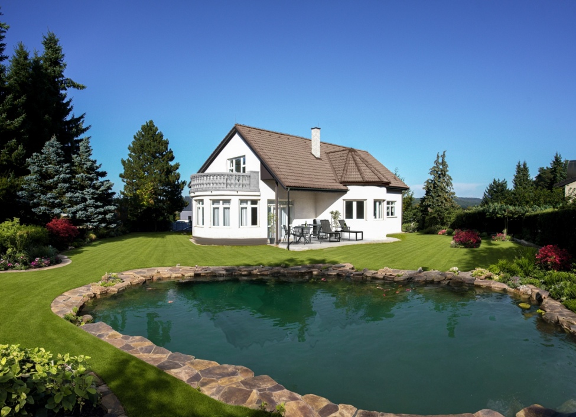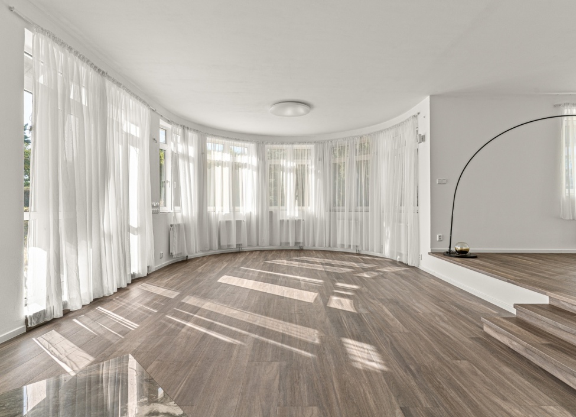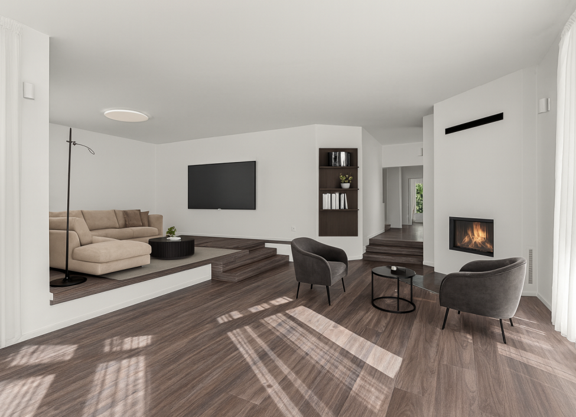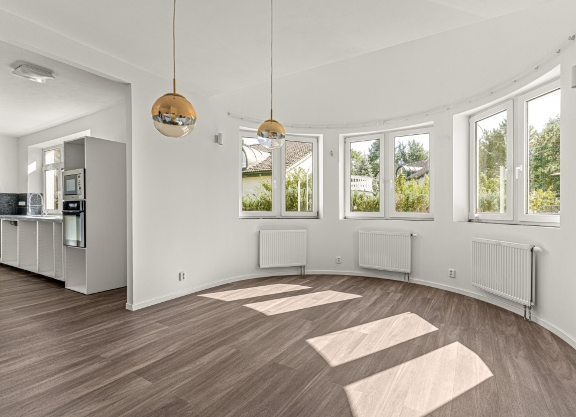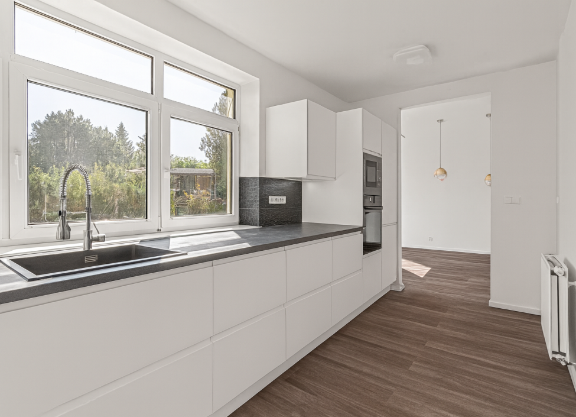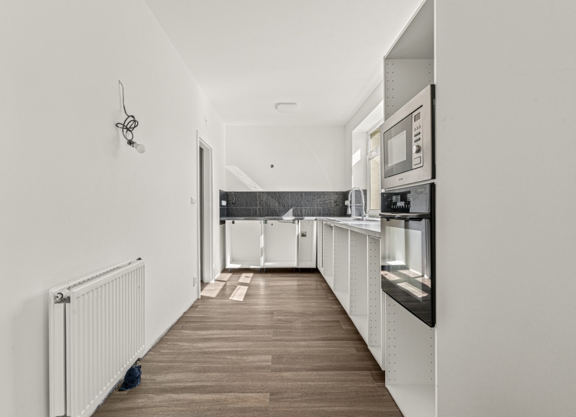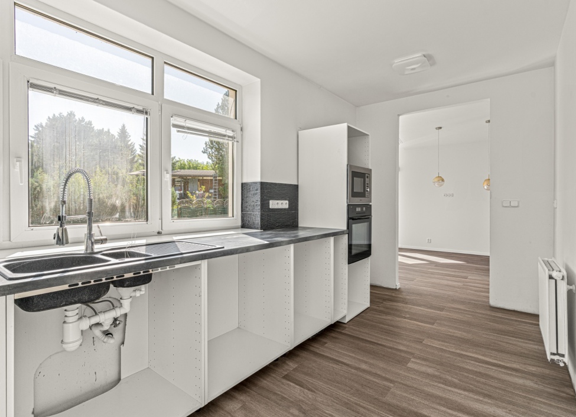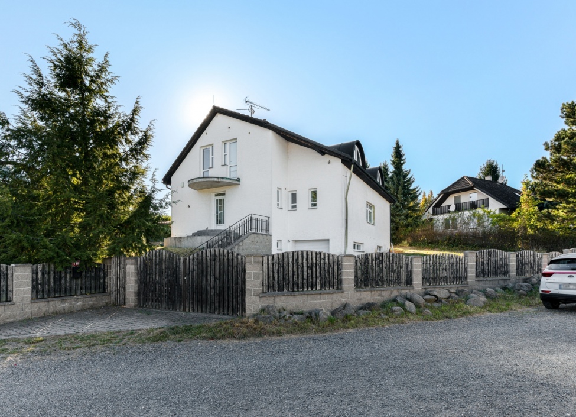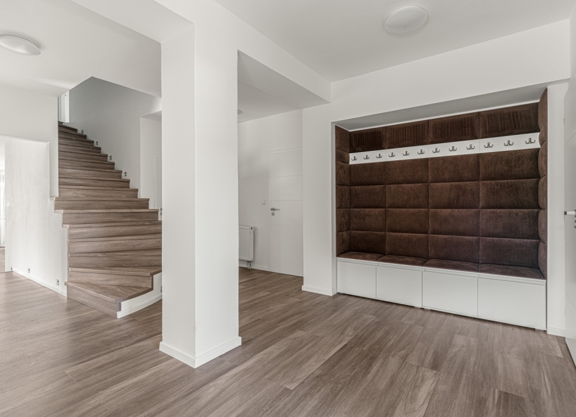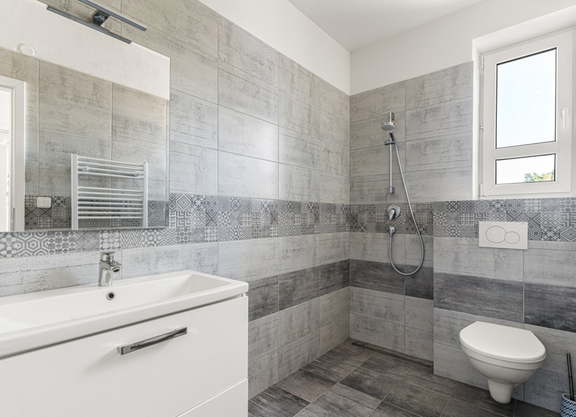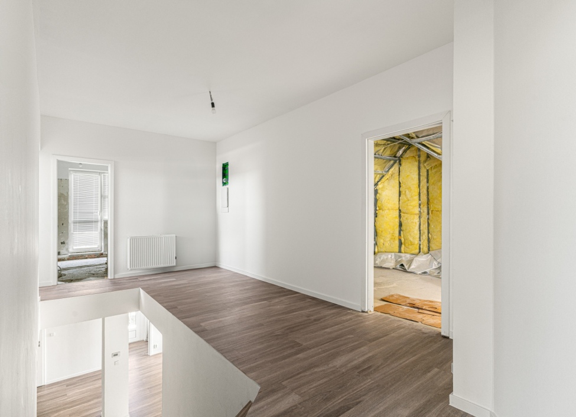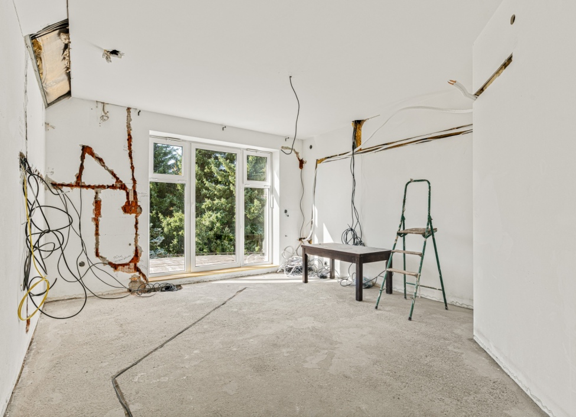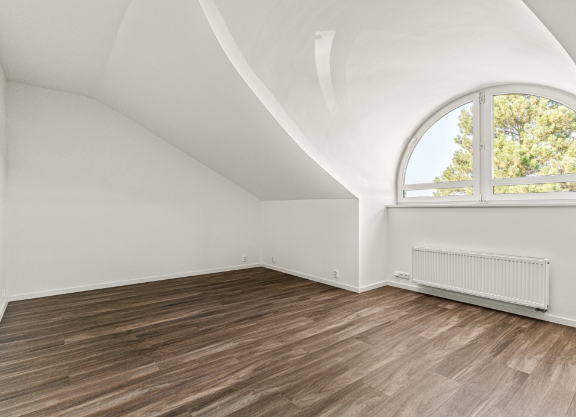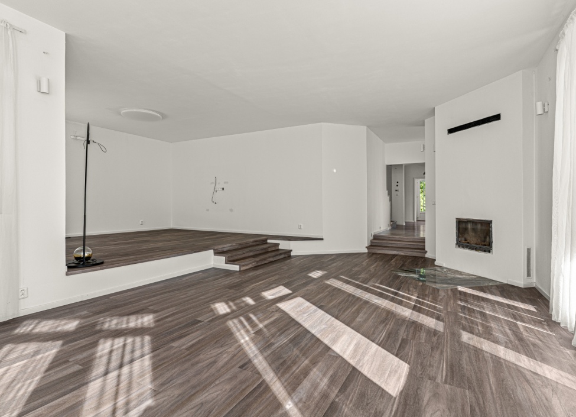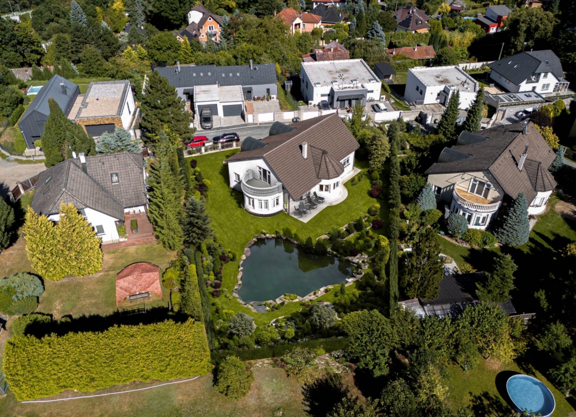Mnichovice, Outside Prague
16 490 000 CZK
| Price (sale) | 16 490 000 CZK |
| Dispositions | 7 + 1 |
| Interior | 591 m² |
| Balcony | 13 m² |
| Garden | 1 078 m² |
| Land | 1 275 m² |
| Parking | yes |
| Basement | yes |
| Property ID | Y&T-HXR5H |
Mortgage 

We will get in touch with you and offer you the best possible tailored interest rate.
Property description
We are offering a luxury family house with a layout of 7 + 1 on a plot of 1271 m² in the quiet part of Mnichovice - Bozkov near Prague.
The house has undergone a reconstruction of the entire ground floor and a partial reconstruction of the 1st floor, where one bedroom, a dressing room, and 2 bathrooms have been left in the Shell & Core state. The new owner can thus choose the materials and style that will suit them best and adapt the environment exactly to their taste.
On the ground floor there is a spacious living room with a fireplace, which offers a place not only for relaxation, but also for entertainment - for example, a home cinema, billiards or a quiet zone. It is also possible to create another separate room as needed. The kitchen connects to the dining area, which has plenty of space for family moments. This floor also has a guest room, bathroom, separate toilet, dressing room and other practical rooms.
The basement hides a spacious double garage, a Finnish sauna with relaxation facilities and a room prepared for the construction of a cooling pool.
The garden was designed by an architect and includes a dug-out space for a future pond or pool. Thanks to the mature greenery, it offers complete privacy and simultaneously a pleasant place for rest.
The location of this property is exceptional with excellent train accessibility (28 min. to Main Station). The train station in Mnichovice is 10 min. walk from the house. The connection to the D1 (exit 22) only takes a few minutes by car.
Mnichovice is part of the picturesque Lada Region, making it an ideal place for family life. The town offers a wealth of civic amenities, including schools, kindergartens, shops, restaurants, and services. There are many opportunities for active leisure activities in the area. The region is famous for its cycling paths and hiking trails, which take you through a magical landscape. The new bike path from Mnichovice to Prague provides a great opportunity for cycling enthusiasts. Skiing lovers will be thrilled by the local ski resort on Šibeniční Hill, which is especially suitable for families with small children.
Energy Class G is stated temporarily, due to the amendment to Act No. 406/2000 Coll. On energy management. After delivering the energy label, the actual energy class of this property will be stated.
*The furniture in the photos may not correspond to the actual condition. Home staging was used for the presentation. Some of the photos used are visualizations.
Attributes
- balcony
- terrace
- garden
- garage
- storage
- after reconstruction
- before reconstruction
- nature view
- swimming pool
- sauna
- jacuzzi
