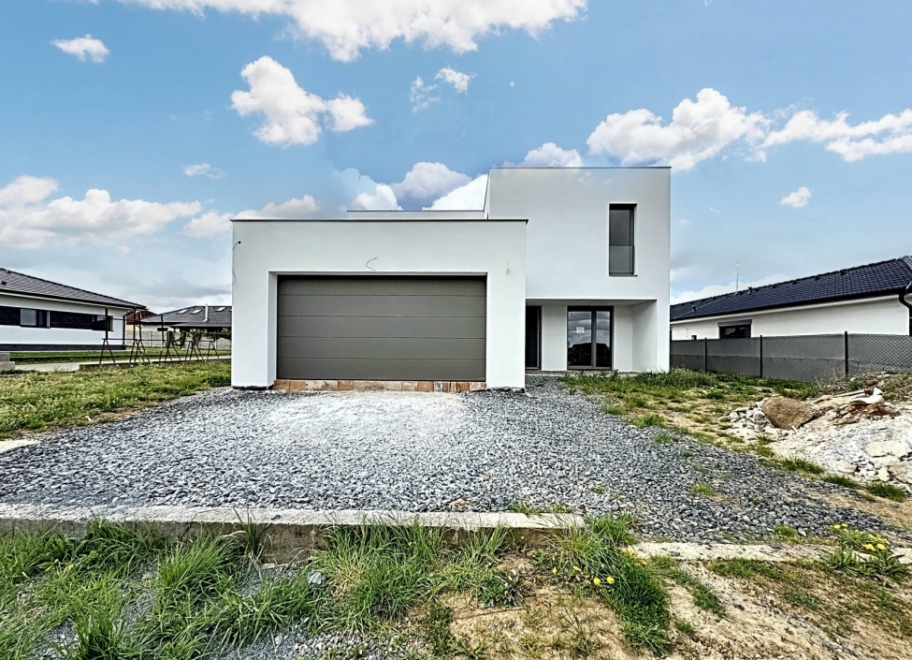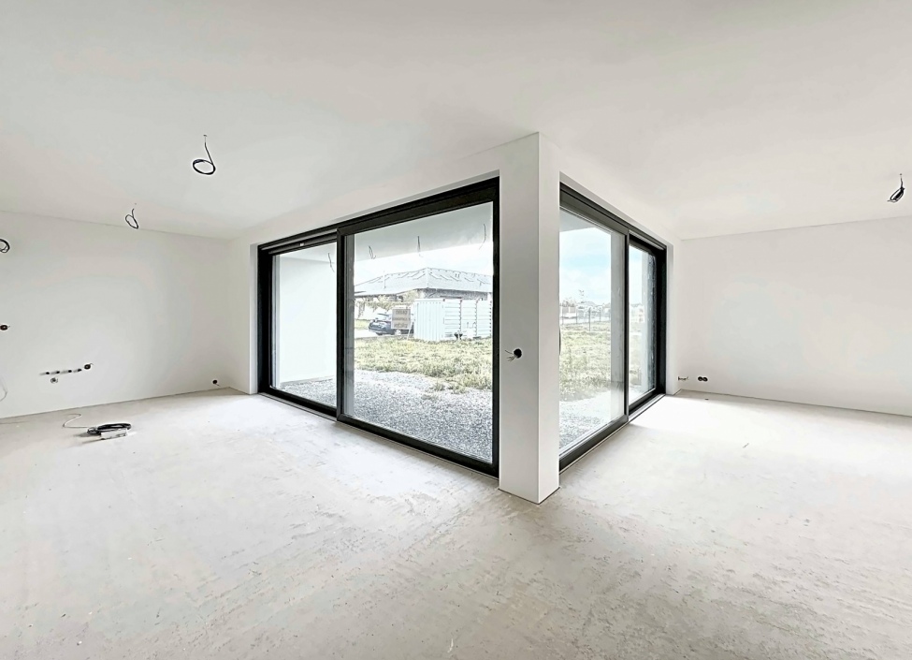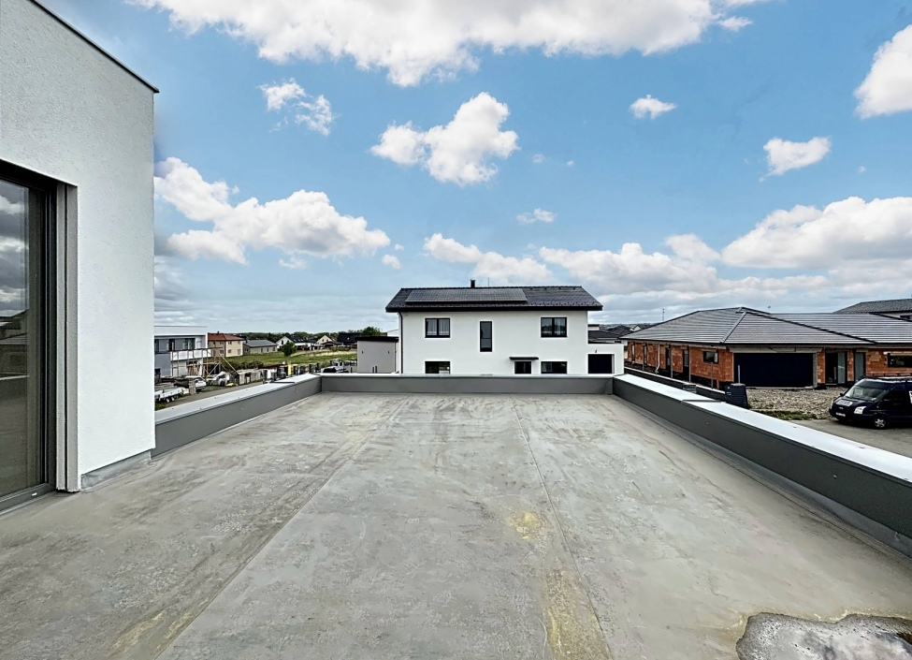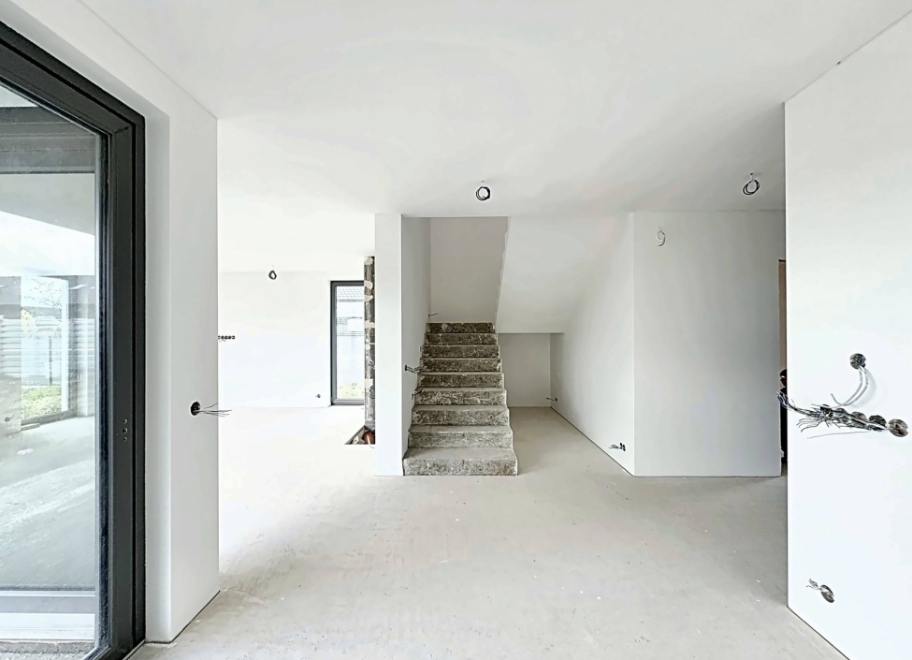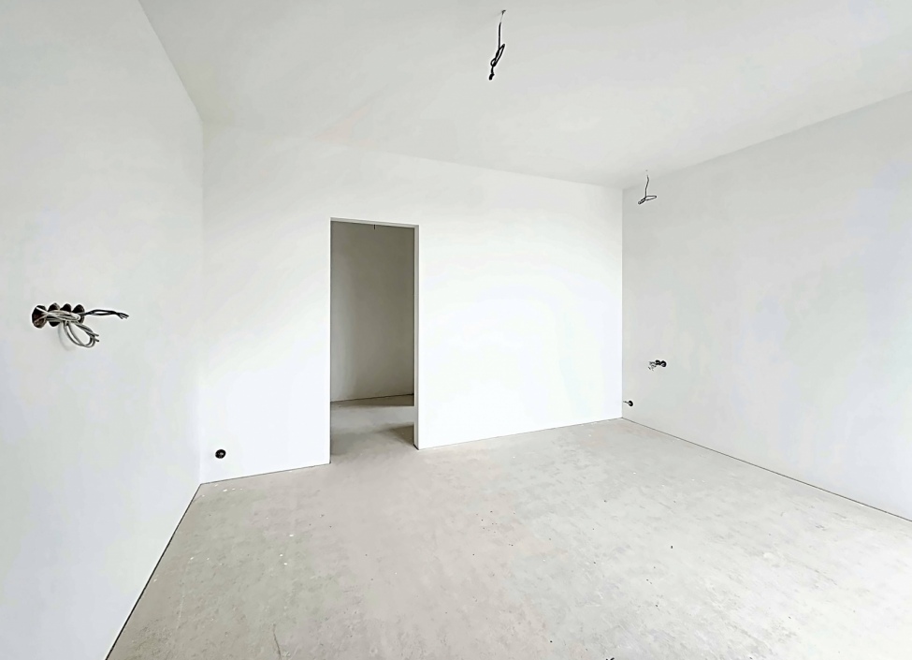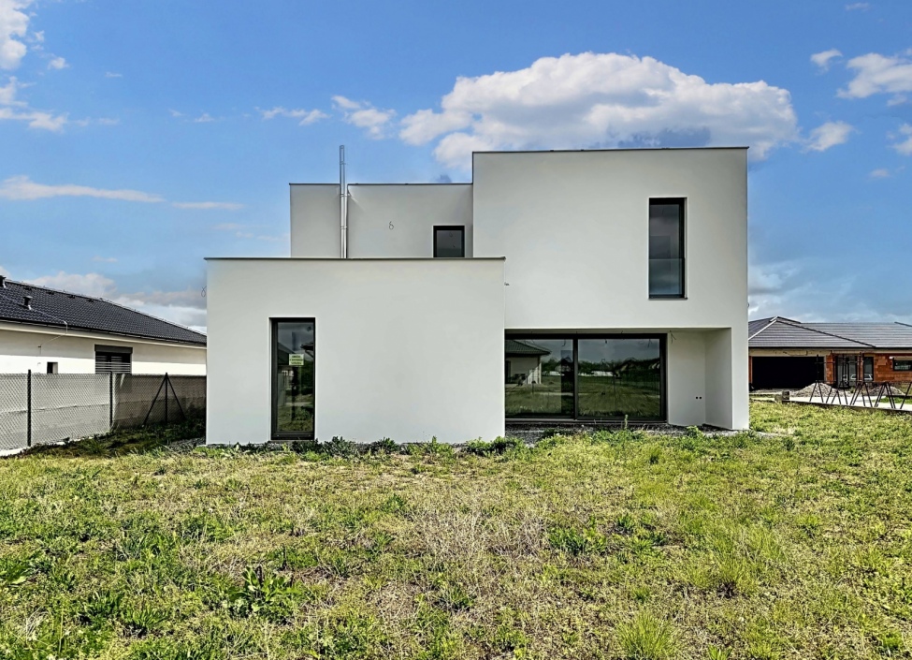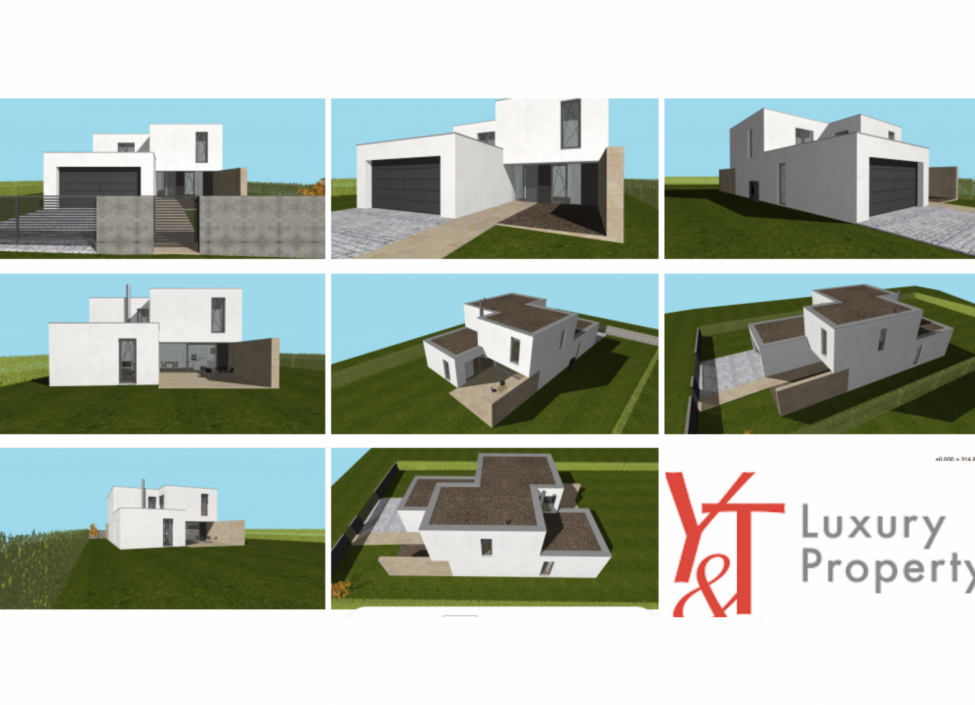Praha východ,
Sold
| Price (sale) | Sold |
| Interior | 293 m² |
| Terrace | 15 m² |
| Land | 989 m² |
| Floor | 1NP, 2NP |
| Parking | yes (2 cars) |
| Property ID | Y&T-RMHRH |
Mortgage 

We will get in touch with you and offer you the best possible tailored interest rate.
Property description
Luxury 5+1 villa for sale in a popular location with very good access to Prague. The house has a very modern design. Completion is planned for the spring of 2024. The land has all networks in place.
On the ground floor of the house there is a spacious living room with a kitchenette and a dining room. You are here and preparing for the fireplace. Furthermore, on the ground floor there is a bedroom for guests or a study, with a closet, a dressing room, a bathroom with a shower, a toilet and an entrance to a double garage. You can enter the terrace from each of the rooms through the French windows. The terrace and garden of the house have a southwest orientation. Upstairs there are three bedrooms, a dressing room and two bathrooms, each with a shower and one with a separate bathtub. Plus there are two terraces.
The house is ready to be completed according to the new owner's ideas. You can choose tiles, sanitary ware and more. During construction, high-quality Gima bricks and Rehau windows were added. The windows are of very high quality by Rrrhau. Heating and water heating will be provided by a heat pump. The entire house has underfloor heating and a distributed data cable. Preparation for the installation of window blinds. On the roof, there is preparation for the installation of an air conditioning unit and photovoltaics. The village of Křenice is very popular and is adjacent to Říčany. You can reach Prague in 20 minutes by car.They are close to the bus and train stations.
Masonry building, energy label B
Attributes
- terrace
- garden
- garage
- new development
- nature view
- low energy
Similar properties
