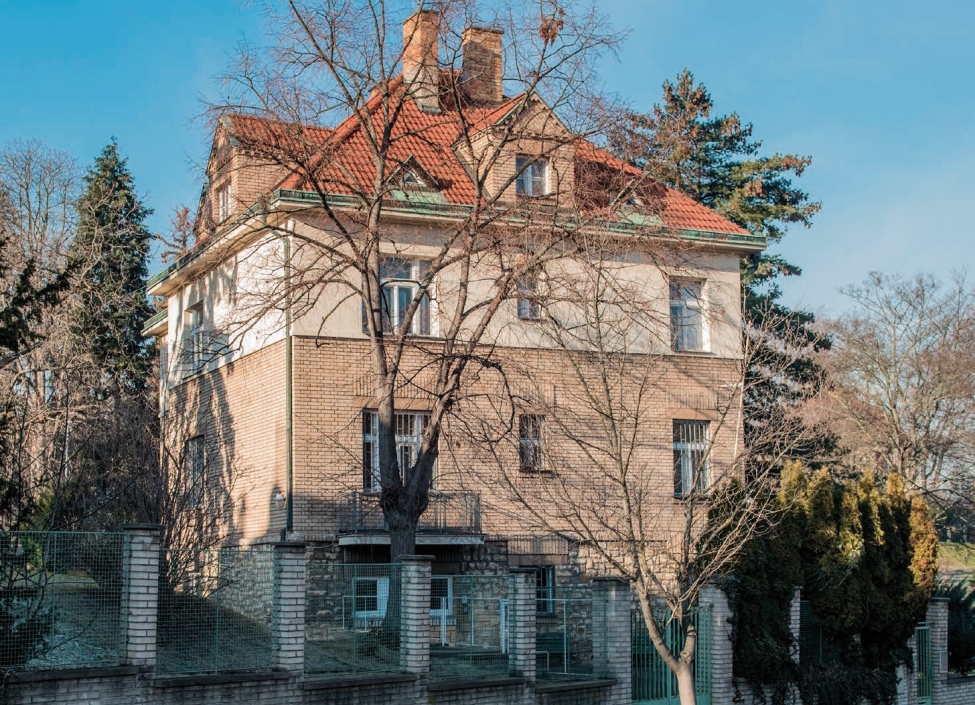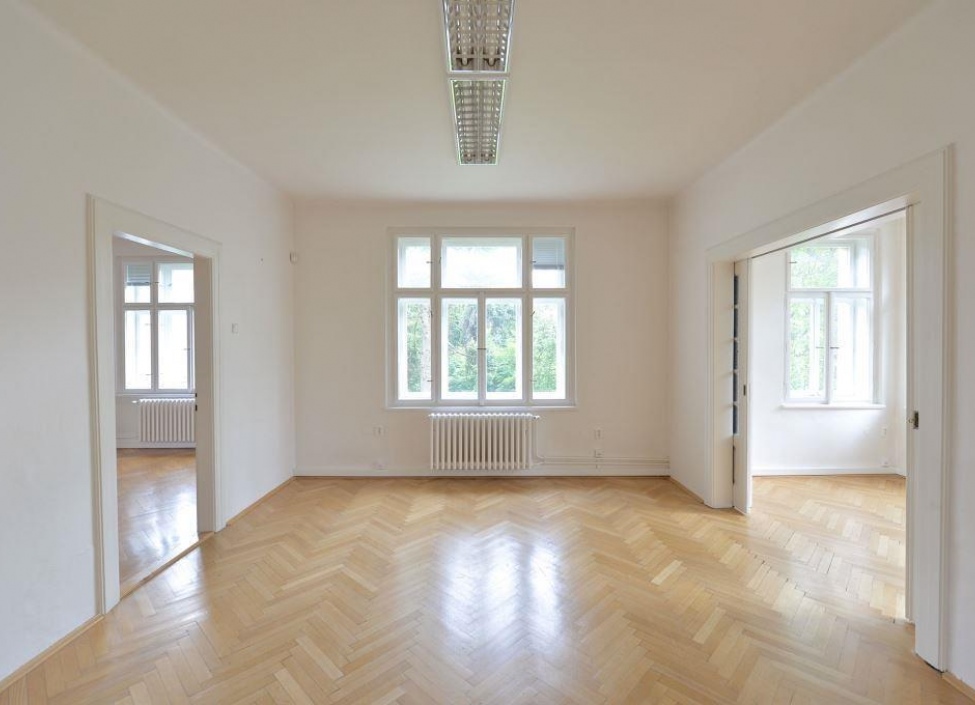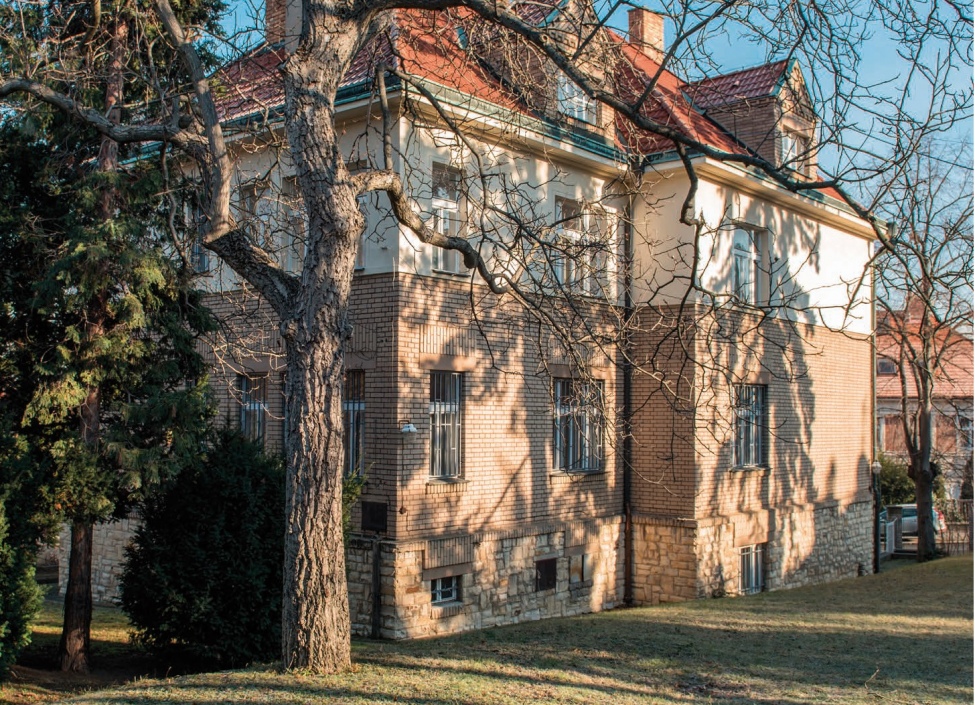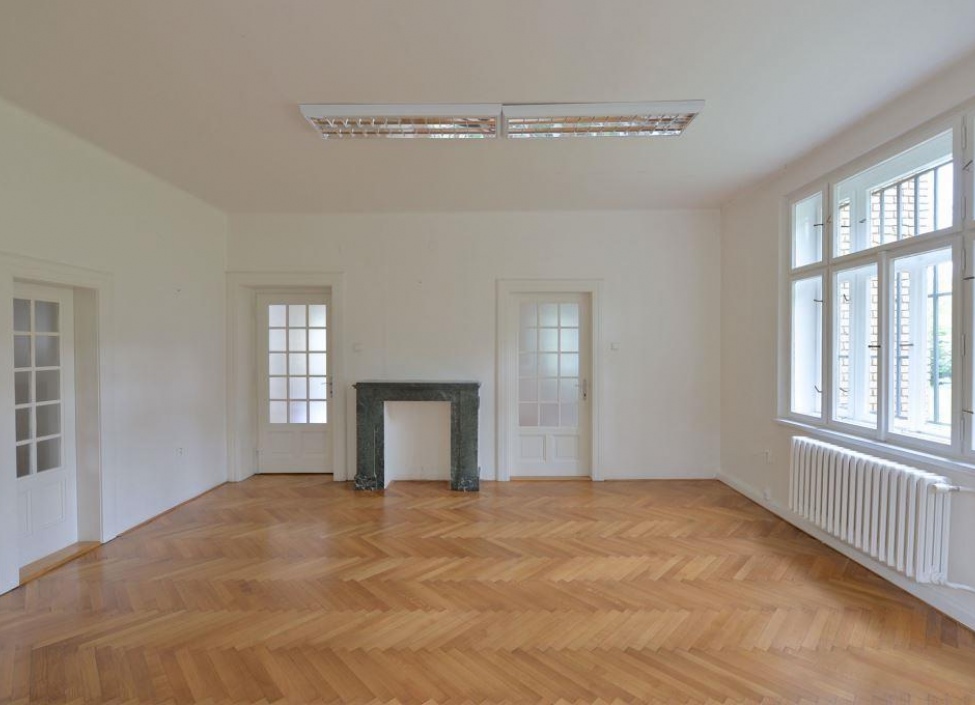Střešovice, Prague 6
Reserved
| Price (sale) | Reserved |
| Interior | 423 m² |
| Land | 1 524 m² |
| Floor | 1NP, 2NP, 3NP |
| Parking | yes |
| Basement | yes |
| Property ID | Y&T-53WAH |
Mortgage 

We will get in touch with you and offer you the best possible tailored interest rate.
Property description
Beautiful three-storey villa of size 441m2 for sale and plot over 1500m2. The villa is located in Stresovice, in a popular residential area of Prague 6. There are several embassies and ministries in the area.
The villa is used as the office. On the ground floor of the villa there are offices of size 132m2, on the second floor of 135m2, in the third there are offices of 85m2. Each floor has its own facilities for employees and social facilities.
Villa can be reconstructed for luxury residential living in a perfect location. On the lowest floor there would be a technical background, a garage, a laundry room and a room for example for a gym or a playroom. The first floor of the villa would consist of a living room, a dining room, a kitchen, a representative hall, a bedroom, a study and a bathroom with a toilet. The top floor would be divided into bedrooms with bathrooms.
The villa has perfect public transport accessibility. A bus stop is located a few meters from the villa, walking to metro A in a few minutes. Accessibility to the center or to the airport is within 15 minutes.
Attributes
- garage
- storage
- historical building
- after reconstruction
Similar properties






