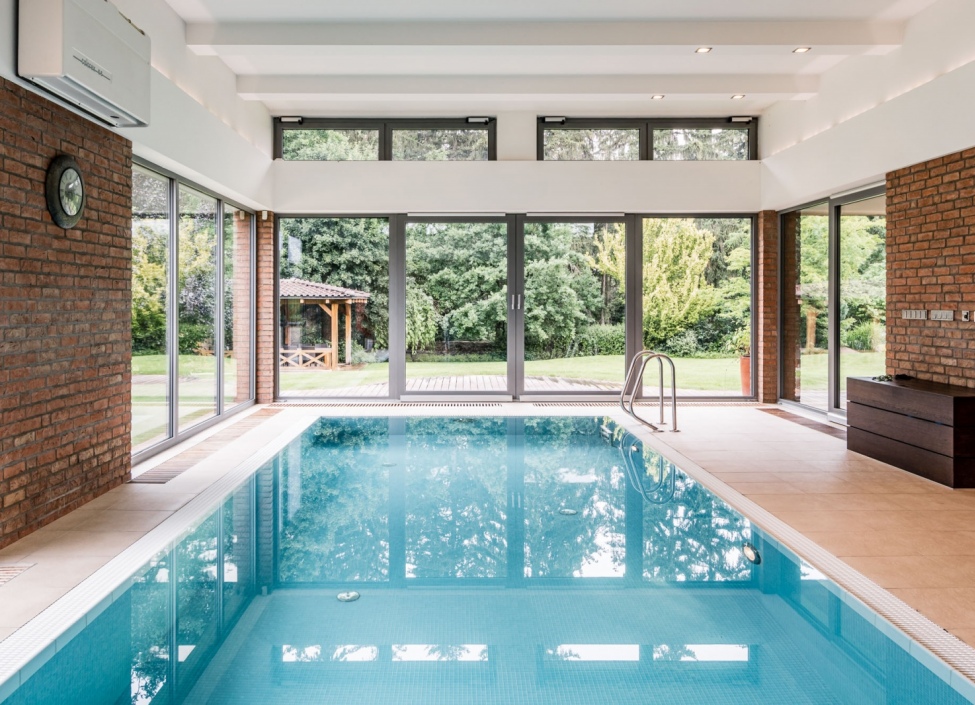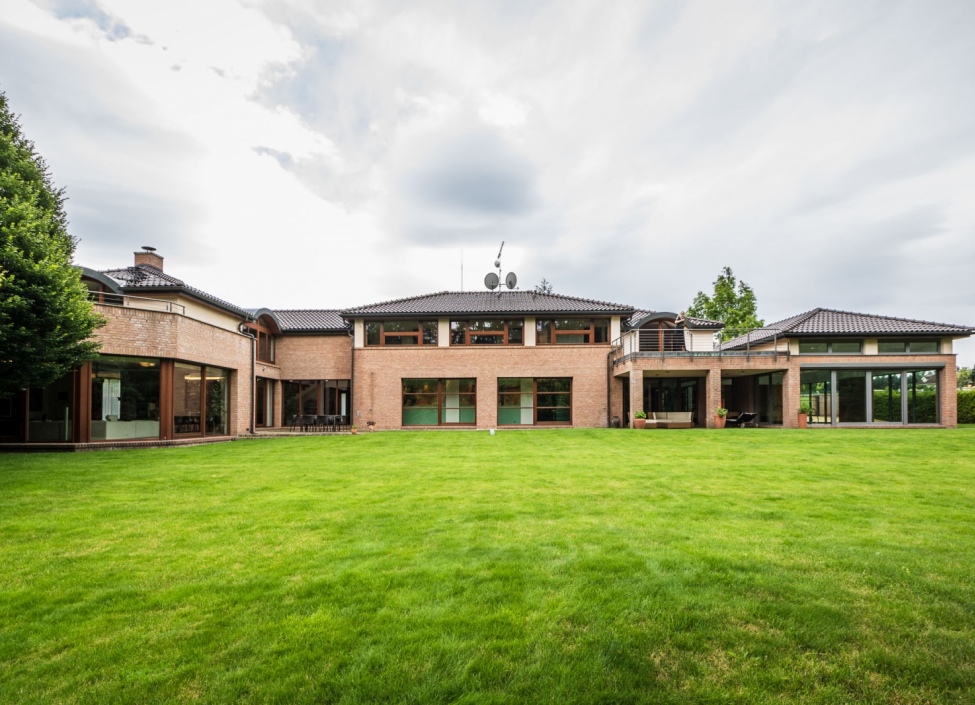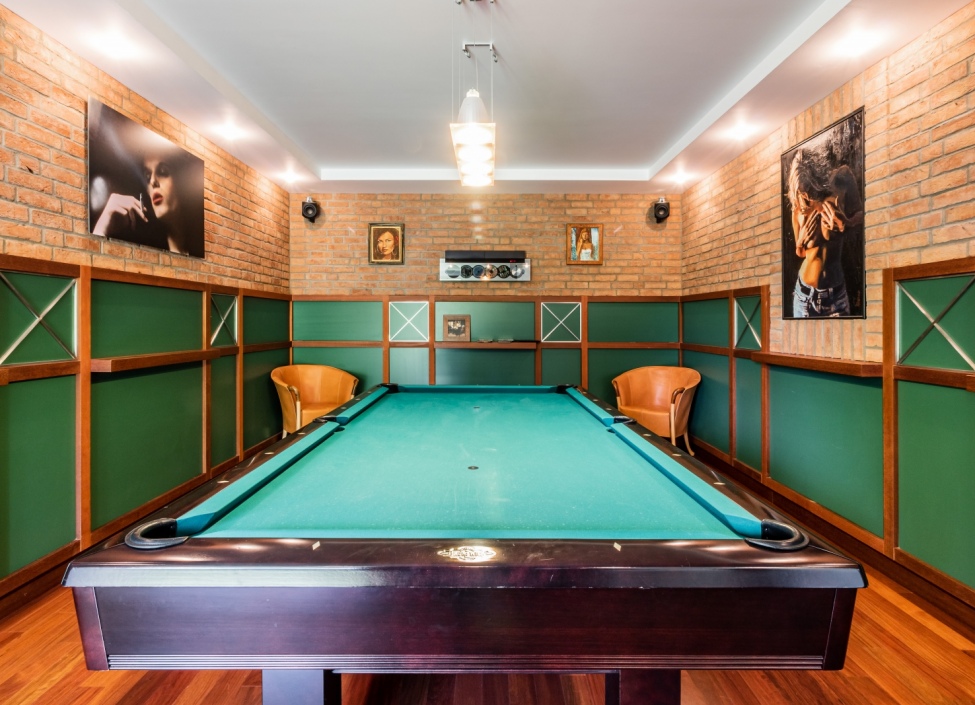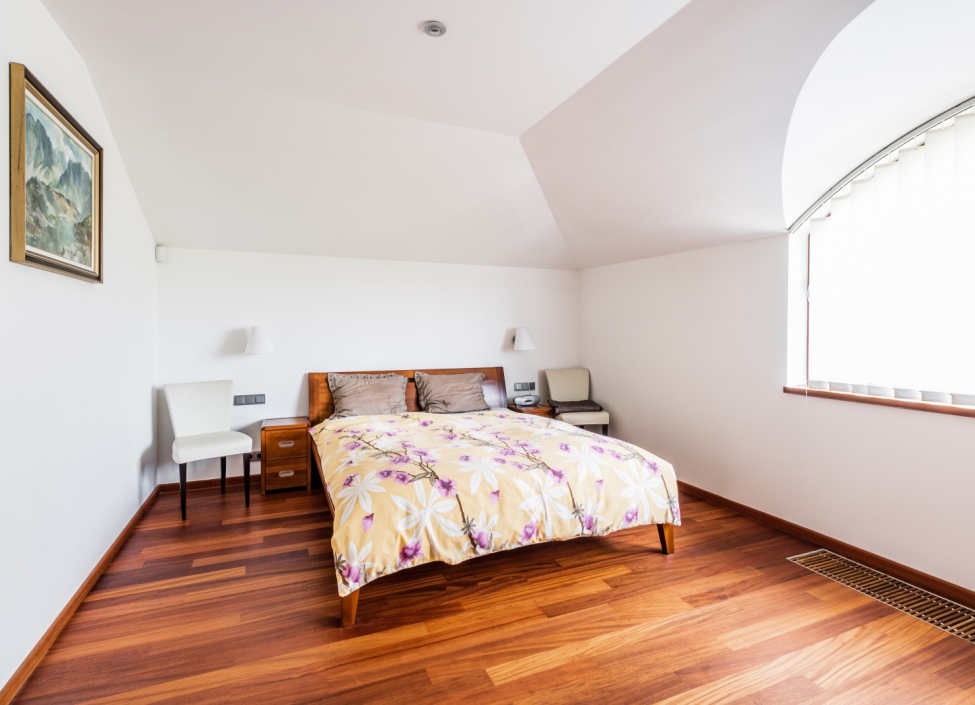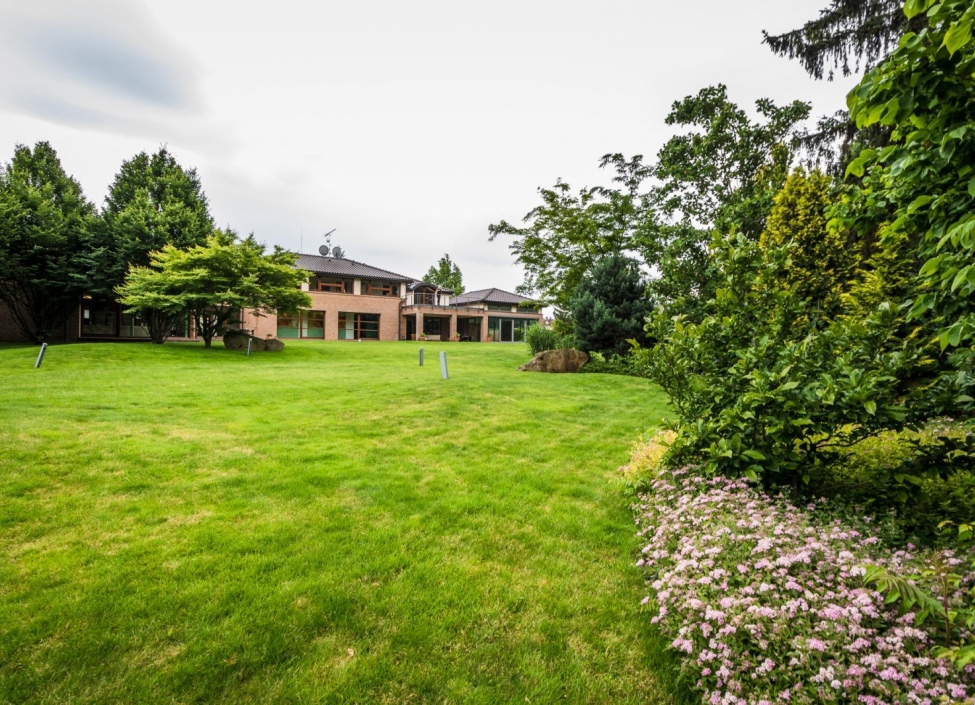Jesenice, Outside Prague
Sold
| Price (sale) | Sold |
| Dispositions | 6 + KK |
| Interior | 790 m² |
| Terrace | 22 m² |
| Garden | 2 644 m² |
| Land | 3 007 m² |
| Parking | yes (3 cars) |
| Property ID | Y&T-MW3W3 |
Mortgage 

We will get in touch with you and offer you the best possible tailored interest rate.
Property description
Luxurious modern villa in the immediate vicinity of Průhonice Park. New family house offers a large and private garden, an indoor pool, sauna and billiard room. The location provides complete privacy and tranquility.
The layout of this low-energy villa is designed as 6+KK and is divided into three functional zones. One part of the house consists of a common area with living room, kitchen and dining room. This space is dominated by a fireplace, which optically divides the dining room from the living room and is accessible from both sides. The second functional area is used for relaxation and entertainment, in this part there is a home spa - indoor pool, sauna, fitness, a home theater or a room with billiard. The third zone of the house is located on the first floor and consists of 4 bedrooms, each with its own dressing room and bathroom. There is a study in this floor with a spacious terrace and technical room. The villa is finished in a high standard - aluminum windows, underfloor heating in each room, custom-made elements made of merbau wood, Villeroy & Boch sanitary, design lighting. The beautiful well-kept garden provides complete privacy and views of the greenery of Průhonice Park. For sitting with friends there is either a partially covered terrace or a garden pavilion with a barbecue. The house has a garage for 3 cars.
In this popular location you will find all the facilities for a premium lifestyle - golf tees, equestrian clubs, tennis courts and a beach volleyball court. This location provides as well a kindergarten or the prestigious international school Sunny Canadian International School. In the vicinity there is a large shopping center with all services. Easy transport accessibility thanks to the connection to the D1 motorway and the Prague ring road.
Attributes
- terrace
- garden
- garage
- new development
- nature view
- low energy
- swimming pool
- sauna
- jacuzzi
Similar properties
