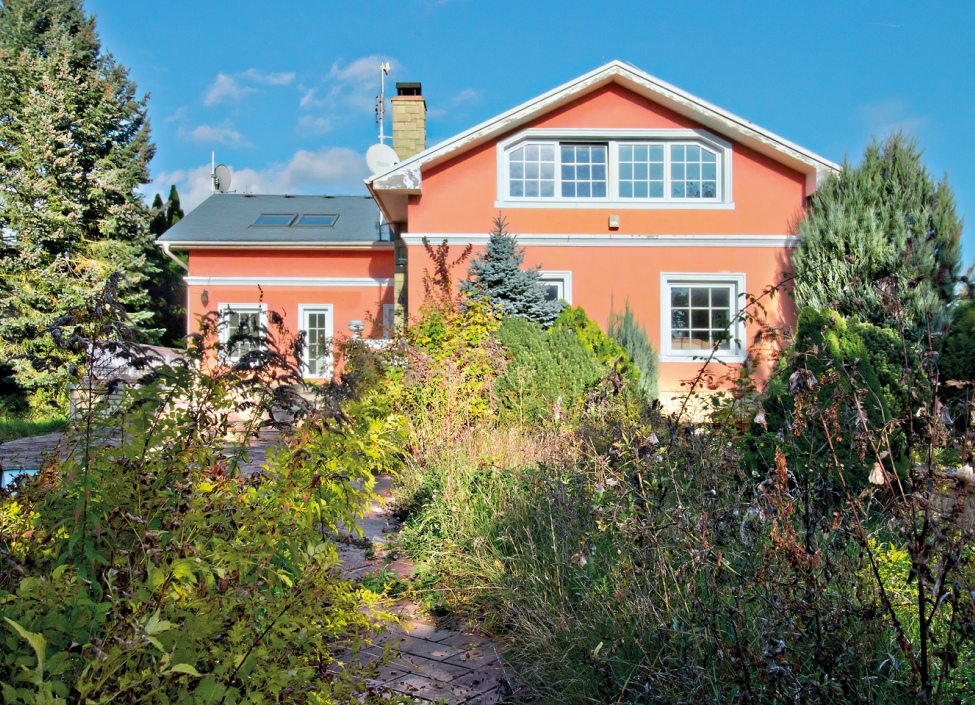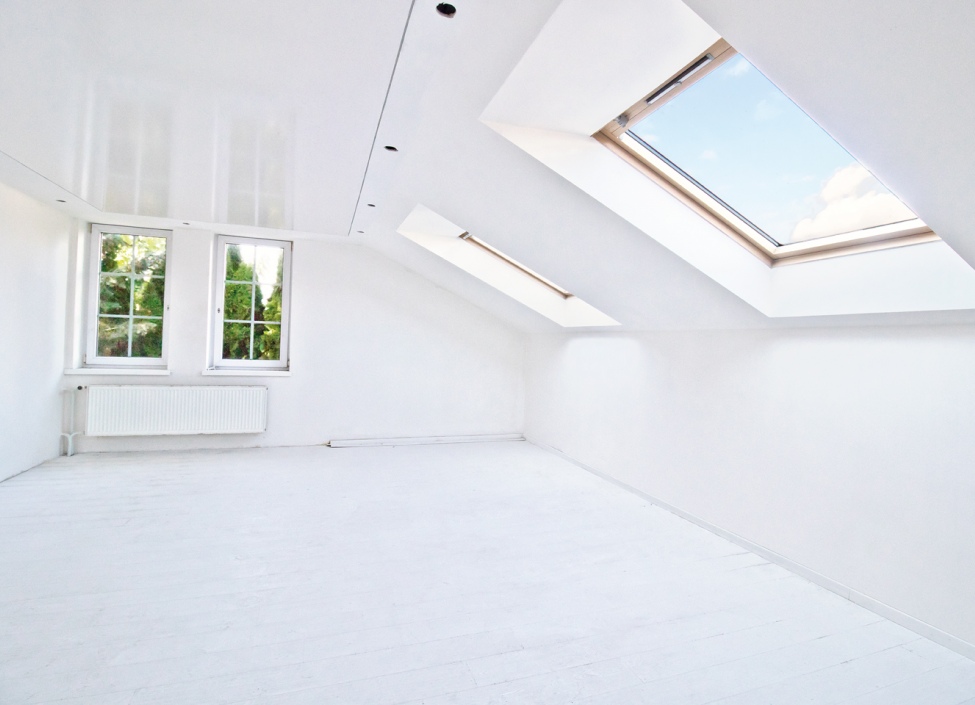Klánovice, Prague 9
Reserved
| Price (sale) | Reserved |
| Dispositions | Atypical |
| Interior | 465 m² |
| Land | 1 167 m² |
| Parking | yes (2 cars) |
| Basement | yes |
| Property ID | Y&T-WA2XH |
Mortgage 

We will get in touch with you and offer you the best possible tailored interest rate.
Video
Property description
We offer for sale an exclusive villa with a project according to the attached visualizations, located in the sought-after location of Klánovice in Prague 9. The villa is surrounded by nature and offers complete peace and privacy.
The minimalist, modern house will be spread over 2 floors. On the 1st floor, there is a garage for 2 cars, a fitness room, a storage room, and another 2 rooms. On the 1st floor, there is an open airy living room that allows direct access to the terrace and garden. Furthermore, on the ground floor, there is a room for guests, a dressing room, a bathroom, and a separate toilet. On the 2nd floor, there are 3 separate bedrooms, a magnificent bathroom with a bathtub and a shower, a separate toilet, and a study. The project is now in the phase of preparation and processing of the building permit. The house will be built to the highest possible standard on a turnkey basis. Currently, any client changes are possible, i.e. to the final form of the house and interior arrangement, including the choice of materials.
The family villa is located in the residential area of Klánovice on the eastern edge of Prague. There is a great connection to the center of Prague in approx. 26 minutes. There are plenty of sports and relaxation activities in this locality. In the vicinity, there are several golf and football fields, as well as cycle paths and tennis courts. For families with children, there are schools, kindergartens, swimming pools, shopping centers, doctors, and a post office, but also excellent restaurants and cafes.
Energy class G is listed temporarily, due to the amendment to Act No. 406/2000 Coll. About energy management. The actual energy class of this property will be indicated after the delivery of the energy label.
Attributes
- terrace
- garden
- garage
- historical building
- before reconstruction
- nature view
- swimming pool
Similar properties




