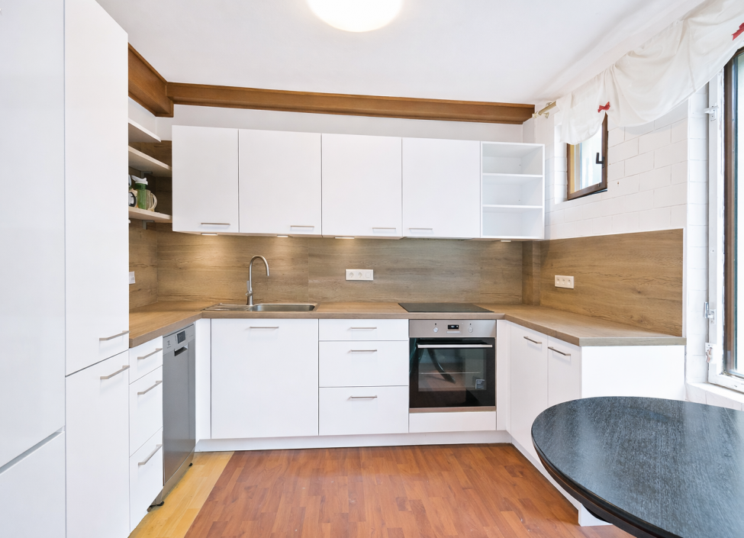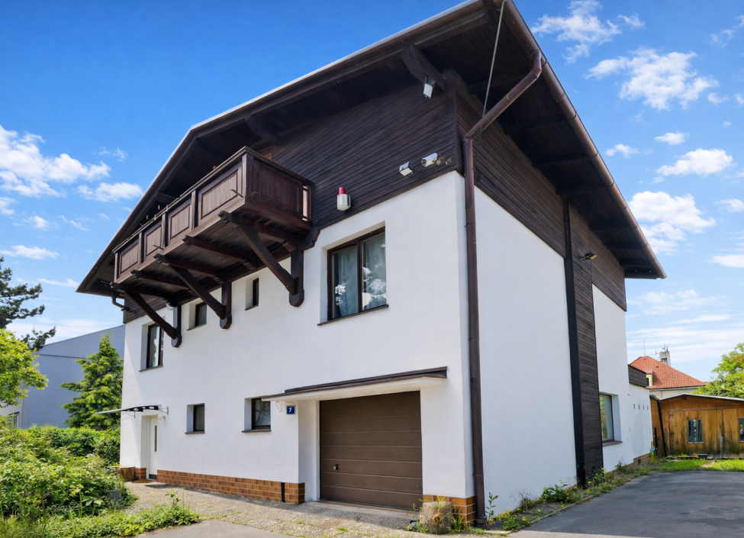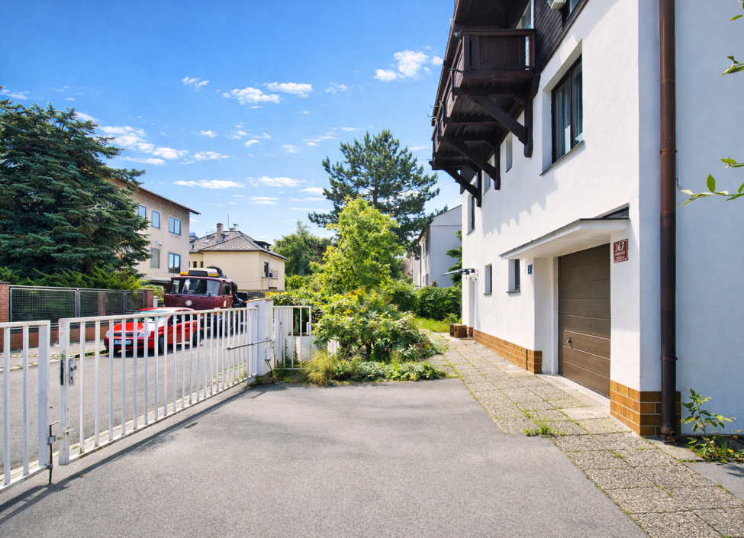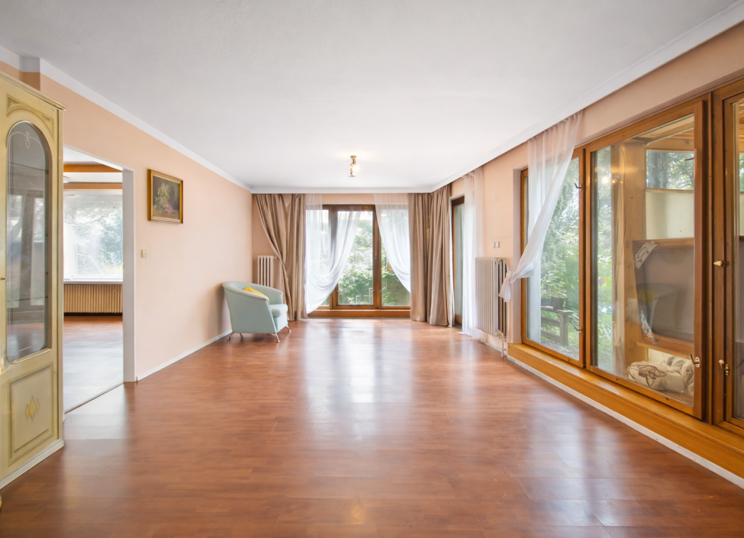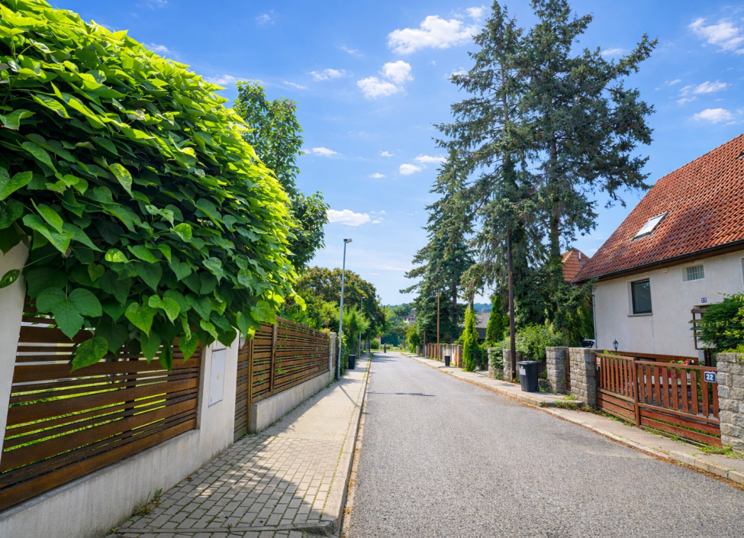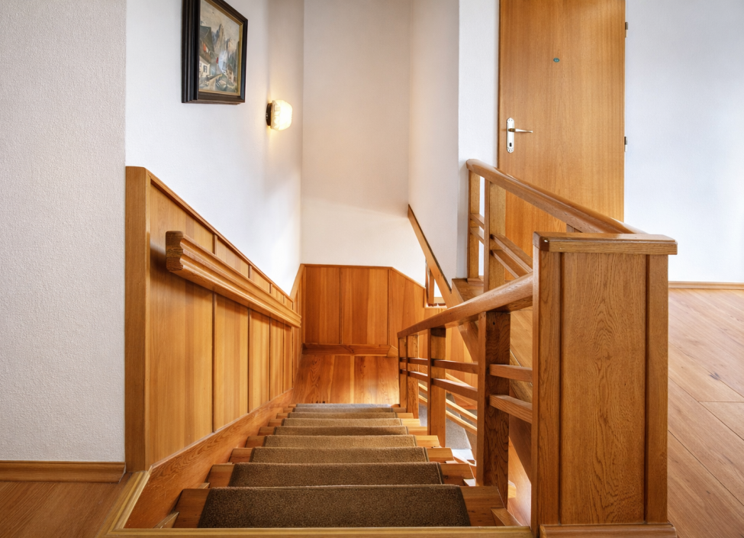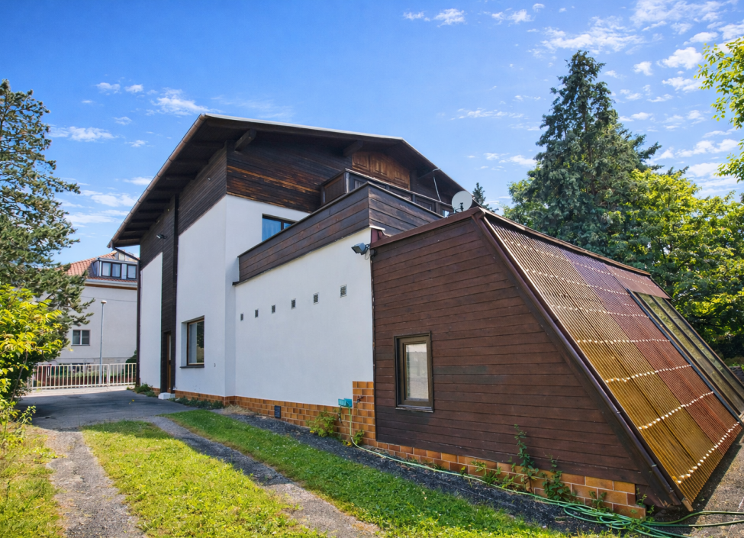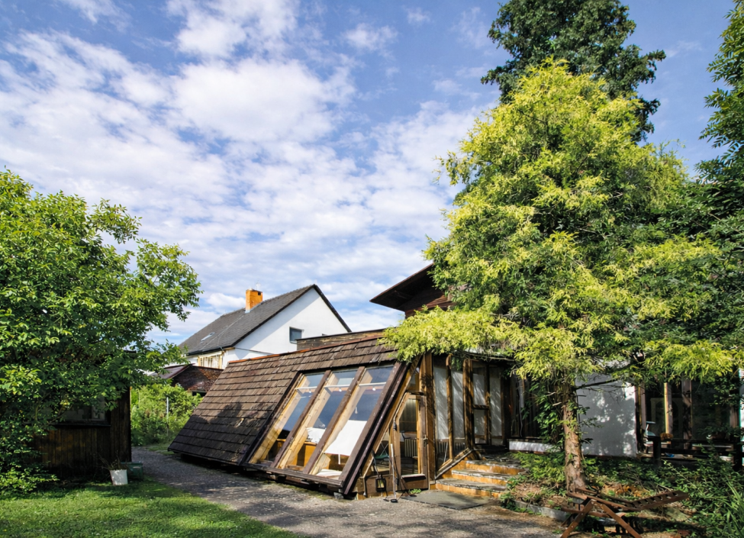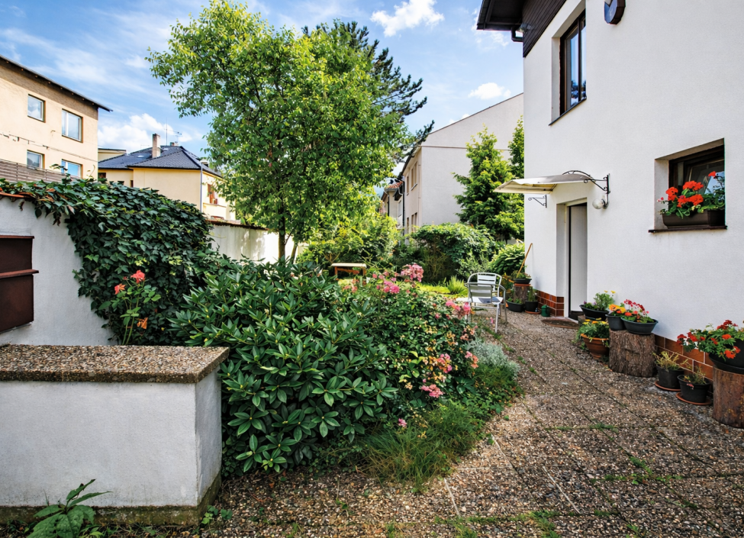Hodkovičky, Prague 4
price upon request
| Price (sale) | price upon request |
| Dispositions | 7 + KK |
| Interior | 353 m² |
| Land | 744 m² |
| Floor | 1.PP, 1.NP, 2.NP, 3.NP |
| Parking | yes |
| Basement | yes |
| Property ID | Y&T-A2AMH |
Mortgage 

We will get in touch with you and offer you the best possible tailored interest rate.
Property description
We offer for sale a house from 1976, located in an attractive villa area on the border of Vyšehrad and Podolí. The house is bricked and fully basement with two above-ground floors. It was structurally modified in the nineties.
The property is before reconstruction, with a floor area of 353 m2. On the ground floor there is a spacious hall, a room and a kitchen, a toilet. On the first floor there are four rooms and a bathroom, on the second floor there are two rooms and a bathroom. There is also a spacious terrace. The villa has a garden of 744 m2 with mature trees and a wooden gazebo with pleasant sitting. The villa can be renovated into a luxurious family housing or for the purpose of creating offices. Outdoor parking spaces have been built next to the villa.
It's a 10-minute drive to the center or a 500m walk to the Pražského povstání metro. There are beautiful clear views of the Vltava and picturesque corners of Prague from the surrounding area.
Attributes
- balcony
- terrace
- garden
- garage
- storage
- before reconstruction
- nature view
- swimming pool
Similar properties
