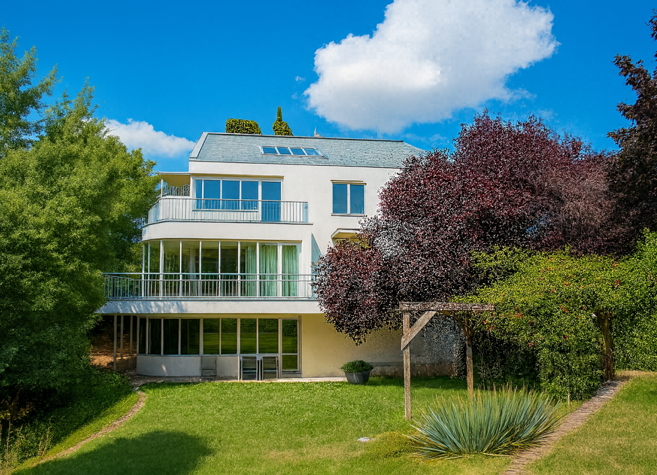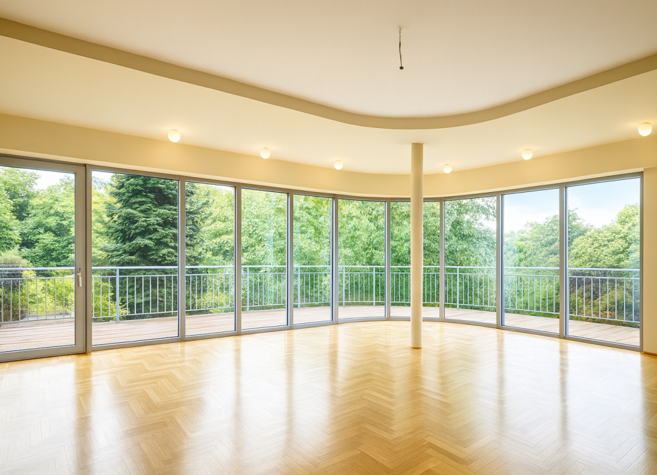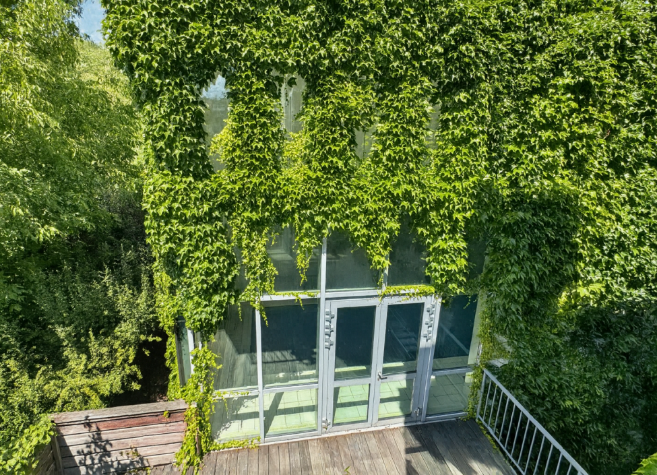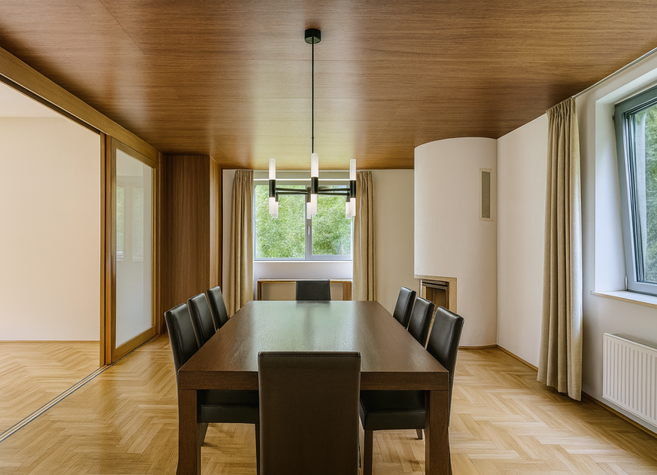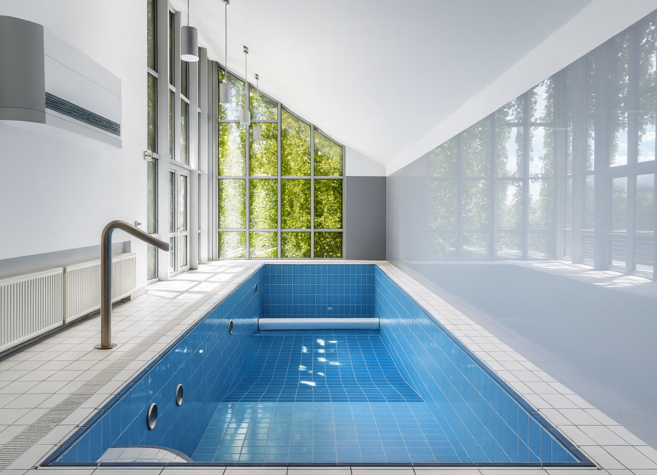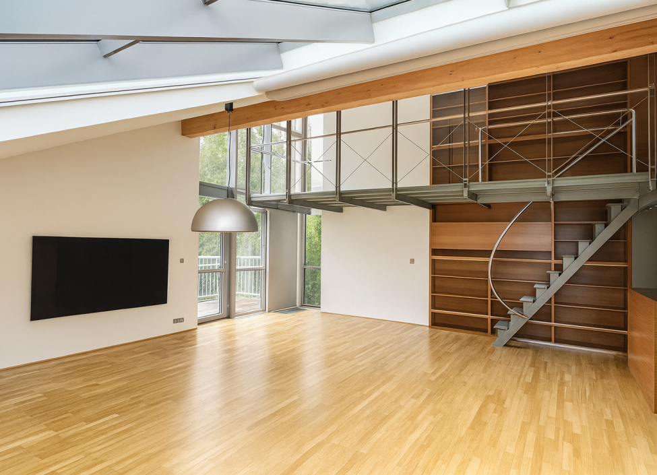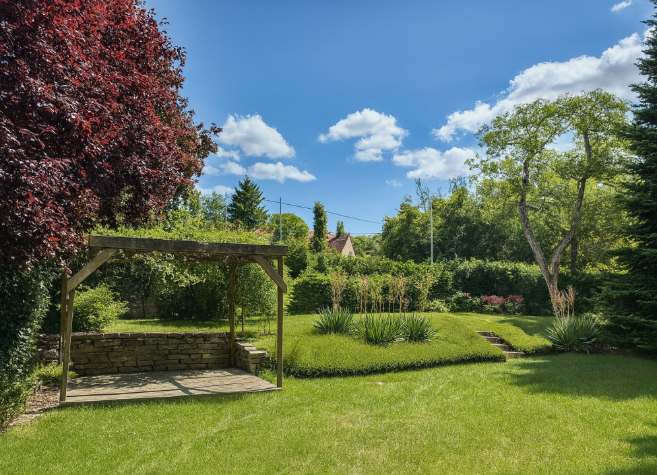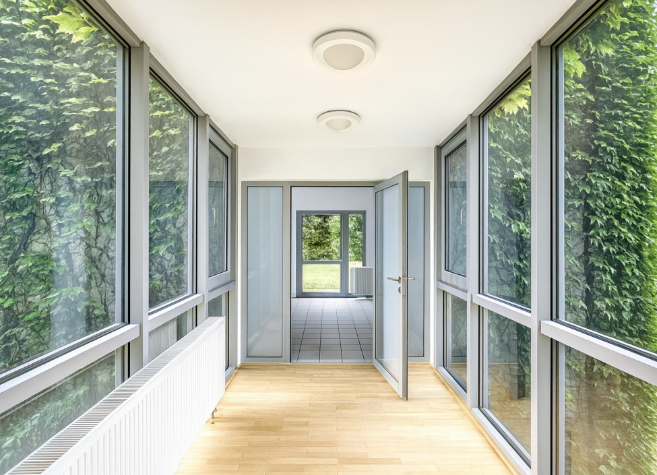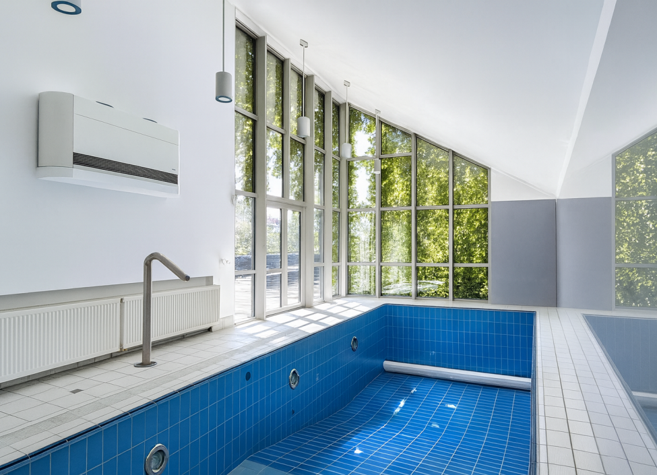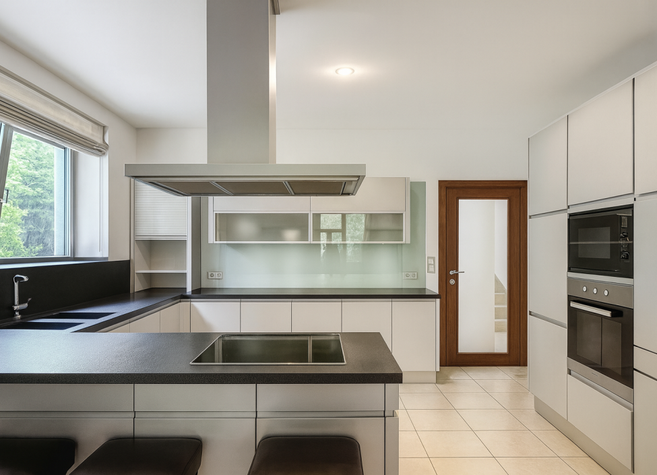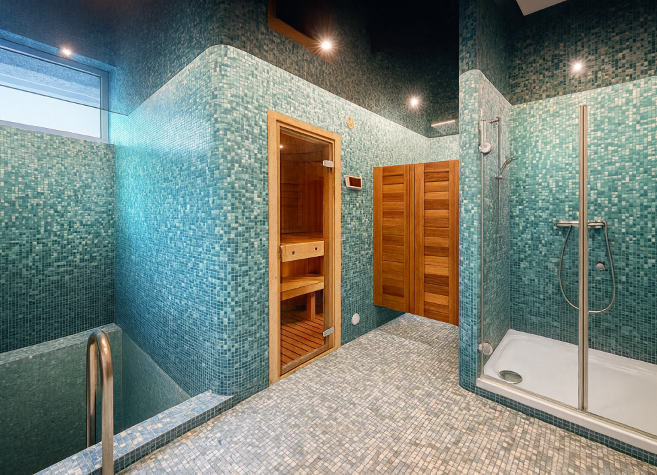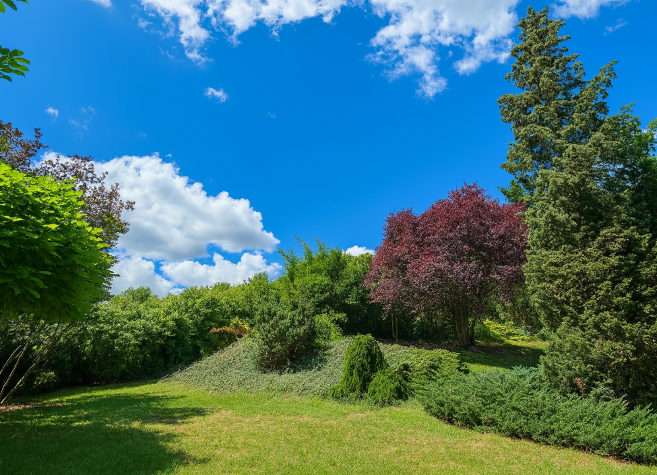Praha,
price upon request
| Price (sale) | price upon request |
| Dispositions | 7 + 1 |
| Interior | 986 m² |
| Garden | 1 676 m² |
| Land | 1 955 m² |
| Floor | 1PP,1NP,2NP,3NP,4NP |
| Parking | yes (5 cars) |
| Basement | yes |
| Property ID | Y&T-53M5H |
Mortgage 

We will get in touch with you and offer you the best possible tailored interest rate.
Video
Property description
We offer for sale an exclusive modern villa with functionalist elements, situated in one of the most prestigious and quietest locations of Prague. Hidden behind the crowns of trees, this timeless building offers complete privacy and security. An architecturally exceptional property, authored by renowned Czech architect Zdenka Aulická, meets the highest current demands for comfortable family living and also represents investment into timeless design and quality.
The villa is designed as a 7+1, multi-storey house with a lift, which connects all four above-ground floors. Each floor offers its unique use, with emphasis on maximum comfort, light, and functionality.
The first floor welcomes you with a spacious living room with a fireplace, prepared for a home cinema, and direct access to the garden with a pergola and outdoor kitchen. This level also includes a wellness area with a sauna and relaxation facilities, space for a home gym, or a mirror hall for exercise.
The second floor offers a magnificent living space oriented to the south and west, bathed in daylight due to the extensive glazed surfaces. It is followed by an elegant dining room with a fireplace and a SieMatic kitchen. There is also a guest room, which can be used as an office, and a bathroom. From the living area, there is an entrance to the terrace, which borders the entire facade and offers a pleasant seating for dinner or a glass of wine.
The third floor consists of a rest area – 3 bedrooms, 2 bathrooms, and a dressing room. From this floor, there is access to a private terrace with the possibility of sunbathing and entrance to the covered swimming pool (8.5 x 2.7 x 1.7) with a counter-flow, which is located in a separate building. The pool is connected to the main part of the house by a covered hallway, so it can be comfortably used all year round. If you do not want to sunbathe on the terrace, you can step out into the garden surrounded by mature trees, where neighbors and passersby will not see you. Do you like social events and enjoy hosting guests at your home? This property offers absolute privacy and facilities for social events.
The fourth - highest - floor functions as a separate studio with its own entrance to a terrace with a panoramic view of Prague. It has a bedroom, kitchenette, wardrobe and bathroom and is ideal for two-generation housing or guest accommodation. The space is wonderfully lit by studio windows and could inspire the creation of artistic events and other projects.
The interior design was created under the guidance of Miloslav Čejka and combines first-class materials with timeless aesthetics and attention to detail. The house includes a garage for 2 cars with a heated driveway, three outdoor parking spaces for guests and the possibility of expanding parking (we will specify details during the tour). The house also has technical and cellar spaces, air conditioning, safety windows and a Cibes elevator.
This villa is the embodiment of luxurious urban living - with unrivaled levels of privacy, timeless architecture and a perfect connection between nature and the comfort of everyday life.
Energy class E.
*The furniture in the photos may not reflect the actual state. Home staging was used for the presentation.
Attributes
- balcony
- terrace
- garden
- garage
- storage
- new development
- after reconstruction
- cinema
- nature view
- old Town view
- swimming pool
- sauna
Similar properties
